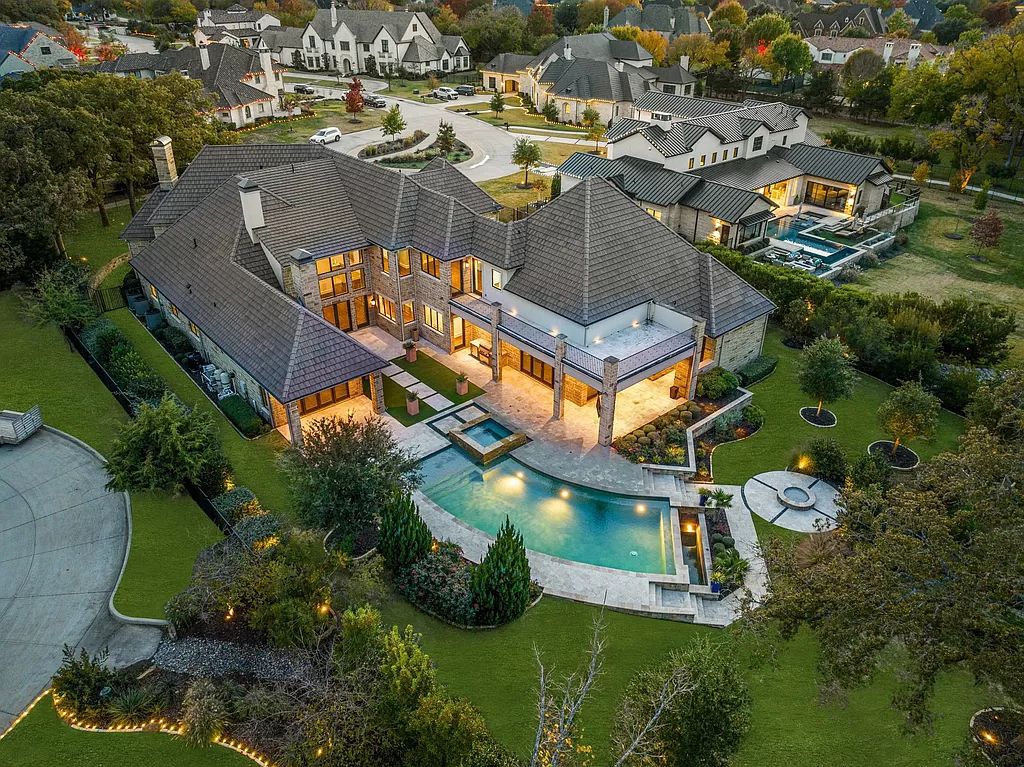The Property Photos
Description for 1702 Carlyle Ct, Westlake, Texas
Experience the allure of this stunning Calais Custom home nestled on an expansive and RARE 1.5 acre lot adjacent to scenic walking trails in Westlake. Enter into grand foyer with captivating sweeping staircase with a glass encased wine cellar. Open floorplan effortlessly connects the dining area, living space, and a refined gourmet kitchen with soft close cabinetry, Wolf appliances, elegant marble island perfect for family gatherings with a convenient caterer’s kitchen. The 1st floor game room, complete with a wet bar, extending to the outdoor oasis, creating an ideal space for entertaining. The private Master suite exudes opulence with a cozy fireplace, venetian plaster accents, his&hers oversized custom closets, secure safe room with direct access to the outdoor retreat. Discover expansive sitting areas and a stunning Watercrest pool and spa, lush landscaping, fire pit, creating an inviting outdoor haven. Zoned for Westlake Academy or Carroll ISD, this home is truly a gem!
The Property Transaction History
| Date | Event | Price | Price/Sqft | Source |
|---|---|---|---|---|
| 05/10/2024 | Listed | $5,275,000 | $638 | NTREIS |
| 05/09/2024 | Listing Removed | $5,350,000 | $647 | NTREIS |
| 01/04/2024 | Listed | $5,350,000 | $647 | NTREIS |
| 11/23/2023 | Listing Removed | $5,350,000 | $647 | NTREIS |
| 10/27/2023 | Price Changed | $5,350,000 | $647 | NTREIS |
| 09/15/2023 | Price Changed | $5,400,000 | $653 | NTREIS |
| 09/02/2023 | Listing Removed | $5,595,000 | $677 | NTREIS |
| 09/02/2023 | Listed | $5,500,000 | $665 | NTREIS |
| 08/15/2023 | Price Changed | $5,595,000 | $677 | NTREIS |
| 07/14/2023 | Price Changed | $5,625,000 | $681 | NTREIS |
| 06/09/2023 | Listed | $5,750,000 | $696 | NTREIS |
| 04/08/2016 | Sold | – | – | Public Record |
Learn More about This Property
This house listed by Susan Mathews 0604514 817-697-4900, Allie Beth Allman & Associates
- Phone: 817-697-4900
- Website: https://www.susanmathewsrealestate.com/
- Email: susan.mathews@alliebeth.com
- Social: https://www.facebook.com/SusanSellsWestlakeLuxury/
See the original listing here
