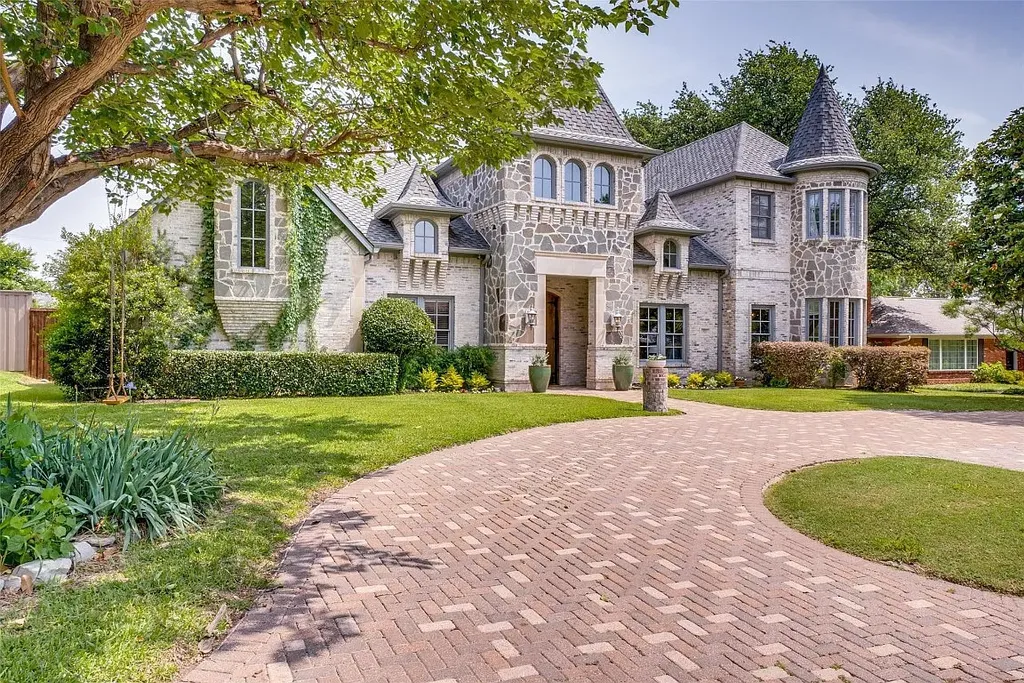The Property Photos
Description for 6815 Norway Rd, Dallas, Texas
Beautiful move-in-ready home in coveted Preston Hollow, extensively remodeled 2021 w a well-imagined and executed floor plan ensures a seamless flow between living spaces, ideal for both entertaining & comfortable everyday living. 26-foot ceilings in main living, abundance of light, ample storage space, oversized 3-car garage w 30-foot ceilings show great attention to detail. A sunny Chef’s kitchen w high-end-appliances , the hub of the home, opens to the great room. Bedrooms all en-suite, generous in size, w walk-in closets. Primary & Guest suites both on the main level, 3 add’l beds + game room, + workout room (can be 6th Bed) w infrared sauna all upstairs. A huge balcony at the rear of the home offers a picturesque view of the outdoor living space. Presidential shake roof, HVAC, garage motor, all new in 2021. Located in the Private School Corridor w access to excellent schools, exceptional shopping, dining, N Dallas Tollway, Love Field, & DFW airports, the location is unparalleled.
The Property Transaction History
| Date | Event | Price | Price/Sqft | Source |
|---|---|---|---|---|
| 07/06/2023 | Listed | $2,499,000 | $401 | NTREIS |
| 06/28/2023 | Listing Removed | $2,450,000 | $393 | NTREIS |
| 06/21/2023 | Price Changed | $2,450,000 | $393 | NTREIS |
| 05/30/2023 | Listed | $2,500,000 | $401 | NTREIS |
| 06/23/2021 | Sold | – | – | NTREIS |
| 05/21/2021 | Listed | $2,095,000 | $336 | NTREIS |
| 12/26/2019 | Sold | – | – | NTREIS |
| 10/20/2019 | Listed | $1,235,850 | $198 | NTREIS |
| 10/12/2019 | Listing Removed | $1,300,000 | $208 | NTREIS |
| 08/02/2019 | Listed | $1,300,000 | $208 | NTREIS |
| 08/07/2015 | Listing Removed | $7,200 | $1 | NTREIS |
| 07/18/2015 | Listed For Rent | $7,200 | $1 | NTREIS |
| 09/23/2013 | Listing Removed | $1,400,000 | $225 | NTREIS |
| 09/13/2013 | Listing Removed | $6,800 | $1 | NTREIS |
| 09/11/2013 | Listed For Rent | $6,500 | $1 | NTREIS |
| 06/05/2013 | Listed | $1,400,000 | $225 | NTREIS |
| 06/27/2003 | Sold | – | – | Public Record |
| 08/24/2000 | Sold | – | – | Public Record |
| 07/02/1991 | Sold | – | – | Public Record |
| 07/20/1981 | Sold | – | – | Public Record |
Learn More about This Property
This house listed by Catherine Cole with Allie Beth Allman & Assoc.
- Phone: 214-521-7355
- Email: info@alliebeth.com
- Website: https://www.alliebeth.com/
- Socials: Facebook
See the original listing here.
