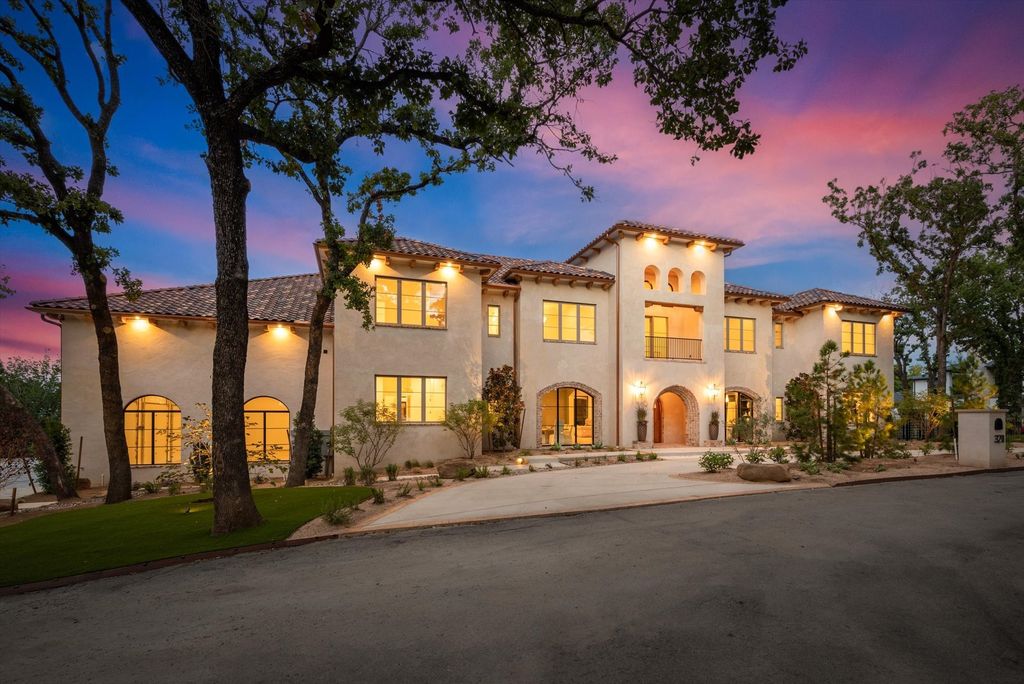The Property Photos
Description for 3211 Wintergreen Ter, Grapevine, Texas
Perched atop the highest pinnacle in Grapevine, this extraordinary two-story Montecito-style estate offers breathtaking views of the metroplex and over 8,400 feet of sheer luxury living space. As an architectural masterpiece, the estate blends transitional elegance with modern Santa Barbara flavor sophistication, providing an unparalleled living experience. Designed with impeccable attention to detail, features such as the classic Spanish architecture of terracotta concrete roof tiles, arched doorways, compliment the elegance of the home The floor plan includes multiple living spaces that flow seamlessly from one to the next, with high ceilings, grand accompaniments and custom woodwork adding to the opulent atmosphere. Large windows throughout the home ensure every room is bathed in natural light and offers stunning views. Are you ready to enter the next chapter of your life in estate living at it’s finest?
The Property Tax History
| Year | Taxes | Total assessment | equals | Land | added to | Additions |
|---|---|---|---|---|---|---|
| 2022 | $9,796 | $494,500 | = | $494,500 | + | – |
| 2021 | $14,501 | $680,679 | = | $469,500 | + | $211,179 |
| 2020 | $10,676 | $491,044 | = | – | + | – |
| 2019 | $9,818 | $446,404 | = | – | + | – |
| 2018 | $9,254 | $405,822 | = | – | + | – |
| 2017 | $8,464 | $368,929 | = | – | + | – |
| 2016 | $7,756 | $335,390 | = | – | + | – |
| 2015 | $6,982 | $304,900 | = | $106,500 | + | $198,400 |
| 2014 | $6,994 | $304,900 | = | $106,500 | + | $198,400 |
| 2013 | $7,024 | $304,900 | = | $106,500 | + | $198,400 |
| 2012 | $7,023 | $304,500 | = | $106,500 | + | $198,000 |
| 2011 | $6,756 | $293,900 | = | $95,850 | + | $198,050 |
| 2010 | $6,692 | $294,900 | = | $95,850 | + | $199,050 |
| 2009 | $7,049 | $310,600 | = | $95,850 | + | $214,750 |
| 2008 | $7,050 | $310,600 | = | $95,850 | + | $214,750 |
| 2007 | $6,220 | $271,800 | = | $76,680 | + | $195,120 |
Learn More about This Property
This house listed by Bradley Crouch with Engel&Volkers Dallas Southlake
- Phone: 817-312-7100
- Website: https://www.engelvoelkers.com/
See the original listing here
