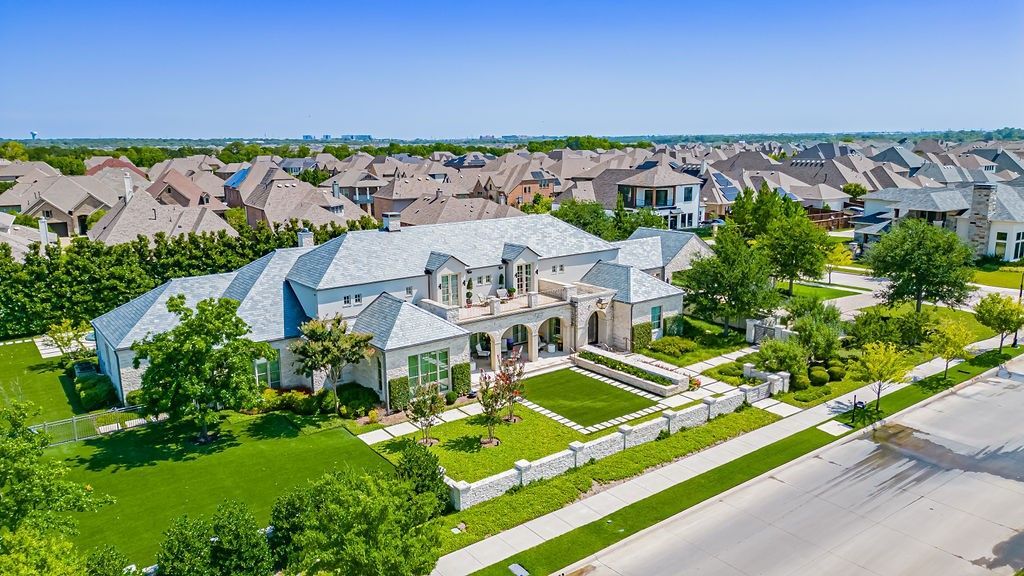The Property Photos
Description for 1227 Viridian Park Ln, Arlington, Texas
Unbeatable Value! This meticulously crafted estate in the prestigious Viridian Community redefines luxury. Built to the highest standards, it offers 5 bedrooms, 5.3 baths, and an elevator, all on a sprawling acre lot. Timeless elegance meets modern craftsmanship, with natural light pouring through grand windows, accentuating custom wood beams and hardwood floors. The gourmet kitchen boasts professional-grade appliances, a stunning wood-top island, and ample counter space. Each of the 4 secondary bedrooms features ensuite baths, while the primary suite is an unparalleled retreat. The elevator connects to a second level with two additional bedrooms, expansive storage, and a cedar closet. The screened-in back porch seamlessly extends to the fully turfed, low-maintenance backyard, complete with a serene spa and water feature. This home is a masterpiece of design and function, offering an extraordinary living experience at an unbelievable price.
The Property Tax History
| Year | Taxes | Total assessment | equals | Land | added to | Additions |
|---|---|---|---|---|---|---|
| 2022 | $48,834 | $1,784,695 | = | $443,175 | + | $1,341,520 |
| 2021 | $45,217 | $1,607,834 | = | $350,000 | + | $1,257,834 |
| 2020 | $42,822 | $1,498,773 | = | $350,000 | + | $1,148,773 |
| 2019 | $42,278 | $1,467,656 | = | $262,500 | + | $1,205,156 |
| 2018 | $42,890 | $1,453,707 | = | $262,500 | + | $1,191,207 |
| 2017 | $5,748 | $194,250 | = | $194,250 | + | – |
Learn More about This Property
This house listed by Jamie Adams with Compass RE Texas, LLC.
- Phone: 817-235-4535
- Website: https://www.compass.com/
See the original listing here
