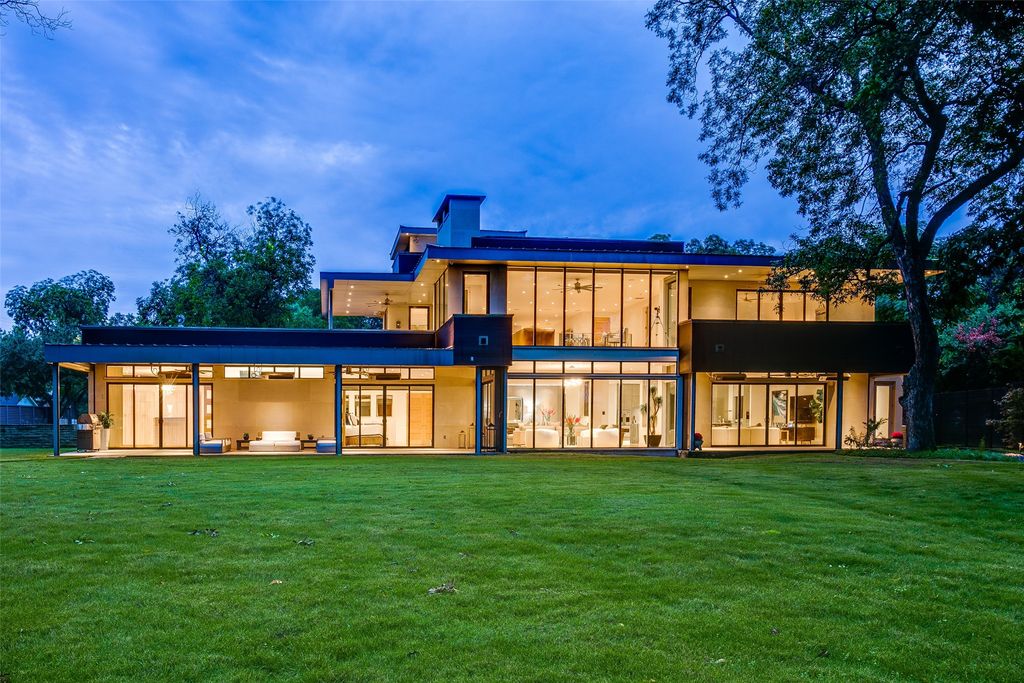The Property Photos
Description for 4231 W Lawther Dr, Dallas, Texas
Welcome to this stunning estate located on the coveted Lawther Drive in Lakewood. Situated on 3.6+ acres of prime land along White Rock Lake, this property offers an unparalleled waterfront living experience. With 5 bedroom suites, 5 full baths, & 3 half baths, this home provides ample space & privacy for everyone. The interior boasts a gourmet kitchen with custom cabinetry & top-of-the-line Viking, Subzero, & Wolf appliances, perfect for the culinary enthusiast. Main living level features the primary & one additional suite in addition to 3 living areas. 2nd floor features 3 additional suites & game room with wet bar. Expansive 2,775 sq-ft basement for entertaining. Step outside to 13 car covered parking, 785 sq-ft full guest quarters, 3 stall barn, pool house, an 820 sq-ft workshop, & 2735 sq-ft of exterior patios & porches, ideal for entertaining guests or unwinding while taking in the breathtaking views. Don’t miss this rare opportunity to own a piece of paradise on White Rock Lake.
The Property Transaction History
| Date | Event | Price | Price/Sqft | Source |
|---|---|---|---|---|
| 02/22/2024 | Price Changed | $13,477,000 | $1,131 | NTREIS |
| 10/31/2023 | Listed | $13,977,000 | $1,173 | NTREIS |
| 07/02/2023 | Listing Removed | – | – | NTREIS |
| 05/04/2023 | Price Changed | $14,895,000 | $1,250 | NTREIS |
| 01/18/2023 | Listed | $15,795,000 | $1,728 | NTREIS |
| 04/05/2012 | Sold | – | – | NTREIS |
| 03/22/2012 | Listing Removed | $2,500,000 | – | NTREIS |
| 02/09/2012 | Listed | $2,500,000 | – | NTREIS |
| 01/25/2012 | Price Changed | $2,500,000 | $754 | NTREIS |
| 12/06/2011 | Listed | $2,800,000 | $844 | NTREIS |
Learn More about This Property
This house listed by Mark Godson with Compass RE Texas, LLC
- Phone: 214-546-8944
- Website: https://www.compass.com/
See the original listing here
