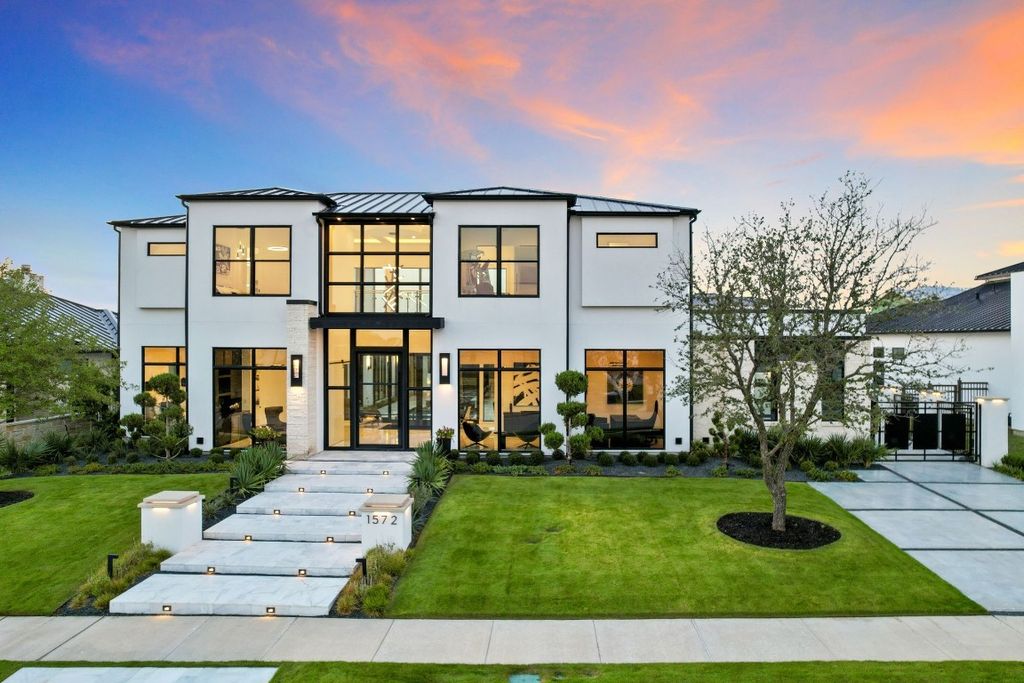The Property Photos
Description for 1572 Courtland Dr, Frisco, Texas
Discover the epitome of modern lux in this captivating The Hills of Kingswood. With a centered courtyard, the interior connects all rms with abundant natural light thru dbl-height windows and doors, creating an inviting atmosphere for indoor outdoor entertaining. From grand foyer to the stylish dining rm and wine cellar, every space exudes elegance. The living area merges with a sleek kitchen featuring dbl marble islands & top-tier Miele appliances. Master suite boasts opulence w pool views, marble-clad bathrm & impressive Tom Ford-like dressing rm. Fabulous upper-level game rm, wet bar, gym & striking media rm. A resort-style outdoor area complete w pool, spa, outdoor kitchen, FP, firepit area, fantastic turf yard area to extend the outdoor entertaining to a larger scale. Situated in a 24-hour gated guard comm. Minutes from Plano’s corporate HQ, Legacy West, The Star, PGA & Universal Studios.This modern masterpiece offers the ultimate luxury and exceptional design in a serene setting.
The Property Transaction History
| Date | Event | Price | Price/Sqft | Source |
|---|---|---|---|---|
| 11/16/2023 | Price Changed | $3,750,000 | $647 | NTREIS |
| 10/11/2023 | Listed | $4,000,000 | $690 | NTREIS |
Learn More about This Property
This house listed by Victor Vo with Douglas Elliman Real Estate
- Phone: 972-954-1008
- Website: https://www.elliman.com/
See the original listing here
