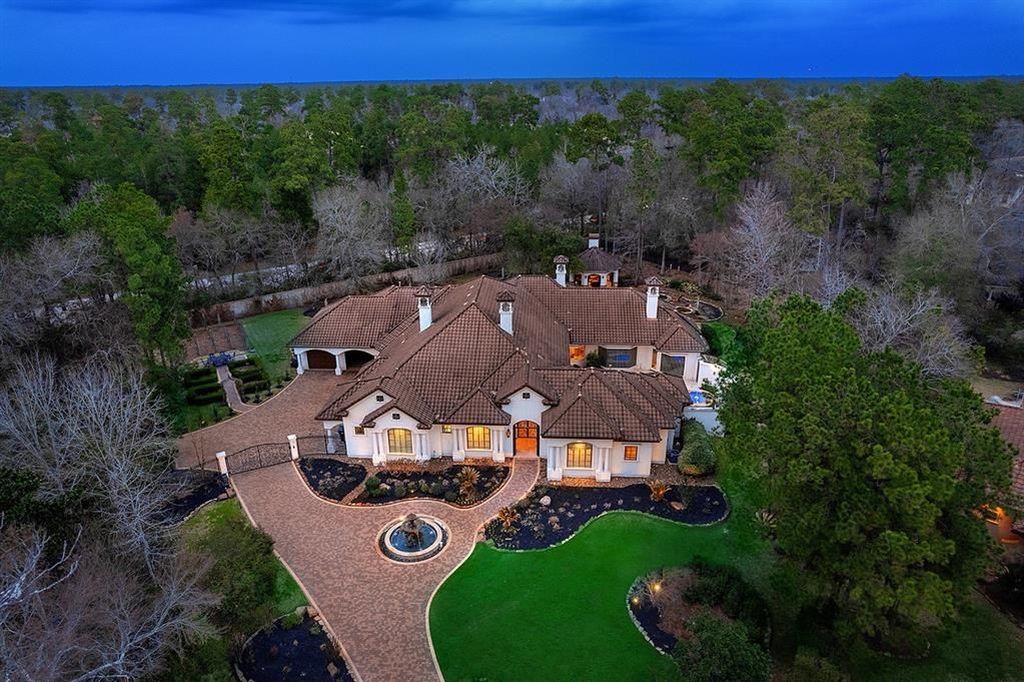The Property Photos
Description for 38 Hildene Way, Spring, Texas
Timeless beauty in this spectacular Kingman home located in Carlton Woods with 36 holes of world-class golf featuring Jack Nicklaus Signature & Tom Fazio Championship courses. Enjoy tennis, swimming pool, fitness center, parks, trails, family activities! Full golf or social membership is for both clubhouses. 24-hour manned gate! Exclusive! Private! Lives like a one-story hacienda! Glorious entry plaza with swimming pool/spa/fireplace, outdoor kitchen and private one bedroom/bath casita w/ kitchenette. Main house has both formals, family room, two studies, top-of-the-line kitchen, wine grotto, walk-in bar, and exquisite primary suite w/ separate closets. Free flowing floor plan. Current owner added upstairs grand living/media/game area! Sits on 1.21 cul-de-sac acres w/ covered outdoor cabana/fireplace! Extensive landscaping with water features! Vineyard! 3-car garage & gated motor court. No rear neighbors!
The Property Transaction History
| Date | Event | Price | Price/Sqft | Source |
|---|---|---|---|---|
| 02/20/2024 | Listed | $2,850,000 | $370 | Houston |
| 01/31/2014 | Sold | – | – | Houston |
| 09/17/2013 | Listing Removed | $2,150,000 | $368 | Houston |
| 09/17/2013 | Listed | $2,099,000 | $359 | Houston |
| 07/29/2013 | Relisted | $2,150,000 | $368 | Houston |
| 07/28/2013 | Listing Removed | $2,150,000 | $368 | Houston |
| 07/12/2013 | Price Changed | $2,150,000 | $368 | Houston |
| 04/12/2013 | Listed | $2,331,000 | $399 | Houston |
| 07/09/2012 | Sold | – | – | Houston |
| 05/31/2012 | Listed | $2,250,000 | $385 | Houston |
| 02/20/2007 | Sold | – | – | Public Record |
| 07/01/2004 | Sold | – | – | Public Record |
Learn More about This Property
This house listed by Cheryle Sanderson with Better Homes and Gardens Real Estate Gary Greene
- Phone: (713) 935-1116
- Website: https://cherylesanderson.garygreene.com/
See the original listing here
