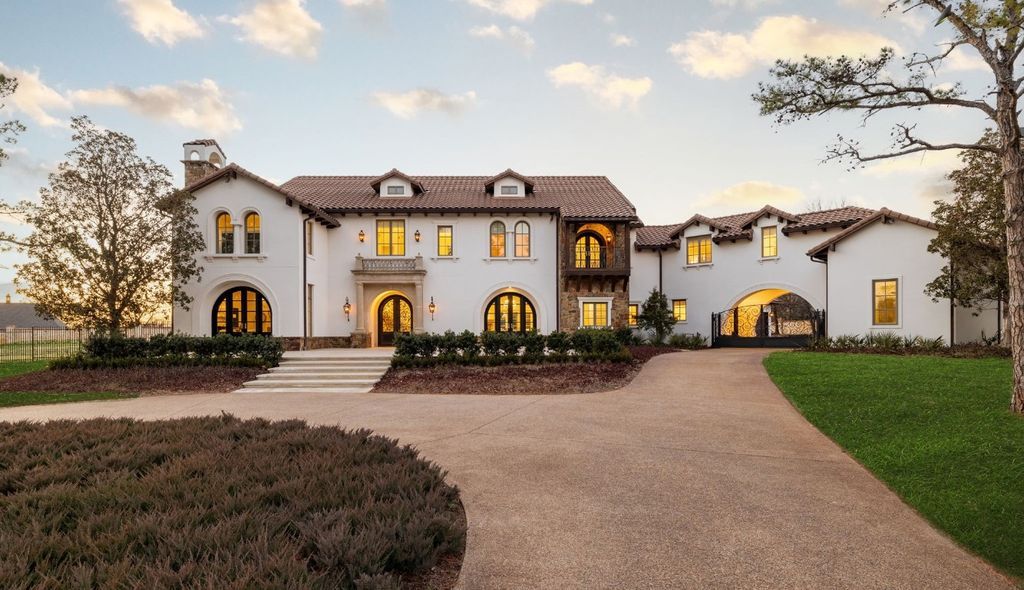The Property Photos
Description for 5913 Giverny, Flower Mound, Texas
An extraordinary estate located in the exclusive guard gated community of Chateau Du Lac! Sellers just completed extensive renovations and the property is like new. Nestled on a sprawling 2 acre lot, canvassed by mature trees, highlighted by lush landscaping & completely private! You are welcomed by an oversized Lueders limestone patio leading to a grand & dramatic entry flooded with natural light, Oversized bedroom suites, Primary bedroom w-spa bath, custom closet, coffee bar + office. Numerous fireplaces, 1st floor media room, game room and temperature controlled custom wine cellar designed by Vineyard Wine Cellars. Beautiful wooden beamed ceilings + Formals. Top of the line Chef’s Kitchen with Sub-Zero and Wolf appliances. Inside flows seamlessly to the outdoor paradise, creating a lifestyle of ease & leisure. Relax in the pool or by the outdoor fire pit. This estate offers abundant space for enjoying a chic, sophisticated lifestyle that is unmatched for this area.
The Property Transaction History
| Date | Event | Price | Price/Sqft | Source |
|---|---|---|---|---|
| 01/22/2024 | Listed | $5,100,000 | $681 | NTREIS |
| 01/21/2022 | Sold | – | – | NTREIS |
| 07/06/2021 | Listed | $2,999,995 | $401 | NTREIS |
| 10/31/2011 | Listing Removed | $2,100,000 | $280 | NTREIS |
| 10/15/2011 | Listed | $2,100,000 | $280 | NTREIS |
| 03/14/2010 | Listing Removed | $2,375,000 | $317 | NTREIS |
| 02/09/2010 | Listing Removed | $8,300 | $1 | NTREIS |
| 12/18/2009 | Listed For Rent | $8,950 | $1 | NTREIS |
| 12/18/2009 | Listing Removed | $9,350 | $1 | NTREIS |
| 10/29/2009 | Relisted | $2,375,000 | $317 | NTREIS |
| 10/28/2009 | Listing Removed | $2,375,000 | $317 | NTREIS |
| 10/17/2009 | Price Changed | $2,375,000 | $317 | NTREIS |
| 08/20/2009 | Listed For Rent | $9,350 | $1 | NTREIS |
| 08/19/2009 | Listing Removed | $9,350 | $1 | NTREIS |
| 08/15/2009 | Price Changed For Rent | $9,350 | $1 | NTREIS |
| 06/04/2009 | Listed For Rent | $9,950 | $1 | NTREIS |
| 06/04/2009 | Listed | $2,450,000 | $327 | NTREIS |
| 01/21/2004 | Sold | – | – | Public Record |
Learn More about This Property
This house listed by Kelsey Bond with Allie Beth Allman & Assoc
- Phone: (214) 205-5022
- Website: https://www.alliebeth.com/
See the original listing here
