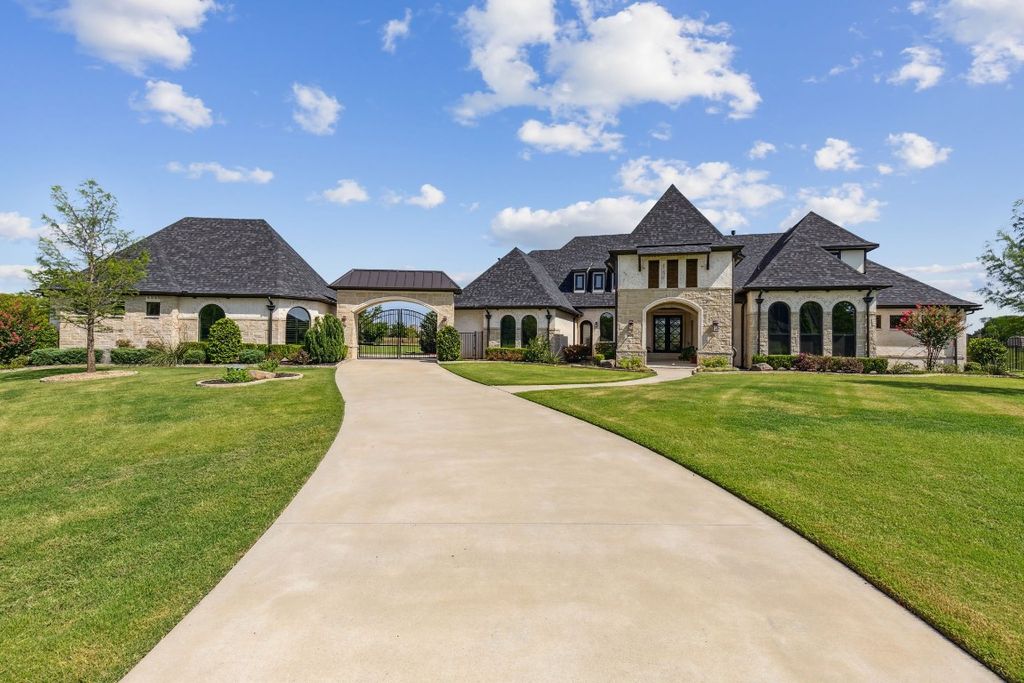The Property Photos
Description for 1621 Jan Marie Dr, Lucas, Texas
Quietly situated on a 2 acre north facing cul-de-sac in prestigious Lovejoy ISD, this custom J. Anthony home has it all: exceptional design, premium fixtures, gorgeous natural light, study w hidden closet, & so much more. Open concept living area is central w exposed beams at the cathedral ceiling. Kitchen boasts dual islands, miles of quartz countertops, prep kitchen, & huge pantry. Luxurious owner’s retreat pampers w fireplace, separate vanities & closets. Two additional bedrooms share a common area between them. On the other side of your home, a fourth bedroom, bathroom, exercise room, & living area w custom bar is perfect for entertaining or can be closed off for multigenerational living. Separate casita w bath is great for an au pair or detached office. Outdoor living is a breeze w expansive patios, lagoon-style pool, and fire pit. This wonderful property backs to private pasture, giving the peaceful solitude of country living while keeping you close to city amenities.
The Property Transaction History
| Date | Event | Price | Price/Sqft | Source |
|---|---|---|---|---|
| 10/25/2023 | Listed | $2,650,000 | $441 | NTREIS |
| 04/23/2021 | Sold | – | – | NTREIS |
| 04/01/2021 | Listed | $2,250,000 | $375 | NTREIS |
Learn More about This Property
This house listed by Tom Grisak with Keller Williams Realty Allen
- Office: (972) 359-1553
- Website: https://kwallen.yourkwoffice.com/
- Socials: Blog, Facebook, Twitter, LinkedIn
See the original listing here
