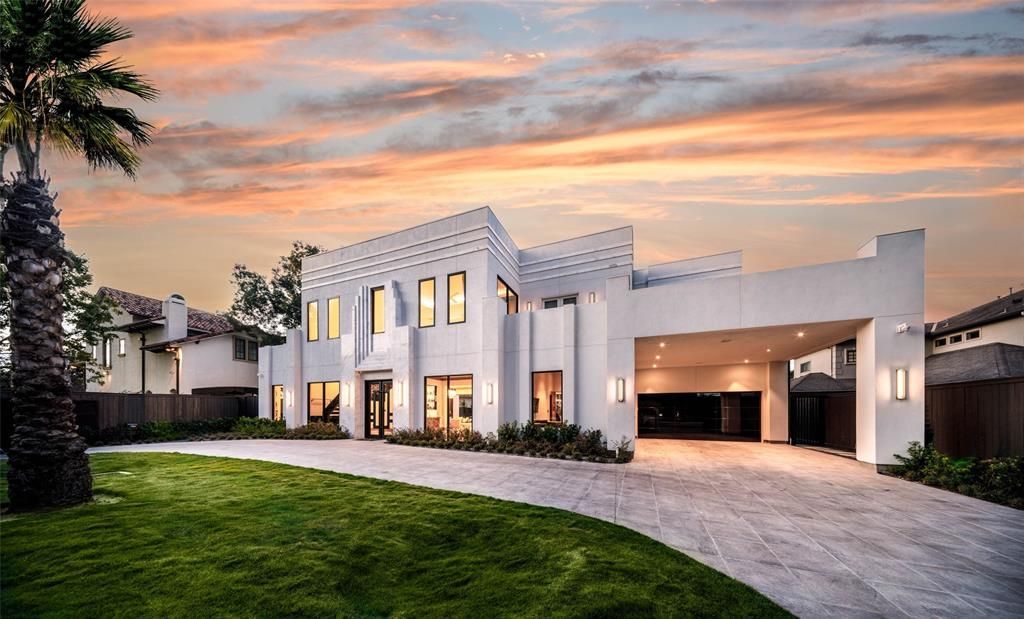The Property Photos
Description for 5576 San Felipe St, Houston, Texas
A Magnificent Tanglewood Masterpiece, custom designed & built w/ unparalleled luxury & comfort by the Distinguished Timeline Construction Group offering Security & Privacy. Presents highest quality of craftsmanship & extraordinary details marked by Exquisite interior & Timeless Elegance. Magazine-worthy Indoor/outdoor living w/light-filled galleries, resort style pool, & backyard oasis. Grand Foyer w/stunning presentation of marble staircase. Glamorous formals w/high-end interior & attention to details. Wet bar. Private off. Custom designed, fully equipped gourmet kitchen & premier appliance packg. Breakfast room. Wine room. Elevator. Over-sized Primary Suite w/living room & private terrace. Lavish primary bath with dual dressing rooms. Gym. Game room w/built-in bar, center island & outdoor terrace. Four add’l En-suite secondary bedrooms. Guest quarters. High-end selection of exquisite chandeliers throughout. Schedule a private tour & experience the Epitome of Elegance, Grace & Luxury.
The Property Transaction History
| Date | Event | Price | Price/Sqft | Source |
|---|---|---|---|---|
| 10/30/2023 | Listed | $6,950,000 | $927 | Houston |
| 03/29/2021 | Sold | – | – | Houston |
| 01/29/2021 | Listing Removed | $1,100,000 | – | Houston |
| 01/29/2021 | Listed | $999,000 | – | Houston |
| 10/01/2020 | Listed | $1,100,000 | – | Houston |
| 02/26/2019 | Listing Removed | $1,200,000 | $432 | Houston |
| 12/24/2018 | Listing Removed | $1,200,000 | $432 | Houston |
| 05/03/2018 | Listed | $1,200,000 | $432 | Houston |
| 05/24/2010 | Listing Removed | $1,550,000 | – | Houston |
| 05/22/2009 | Listed | $1,550,000 | – | Houston |
| 07/17/2007 | Sold | – | – | Public Record |
| 07/28/2004 | Sold | – | – | Public Record |
| 03/13/2000 | Sold | – | – | Public Record |
Learn More about This Property
This house listed by Moni Bohnisch with Douglas Elliman Real Estate
- Phone: (281) 748-0238
- Website: https://www.elliman.com/
See the original listing here
