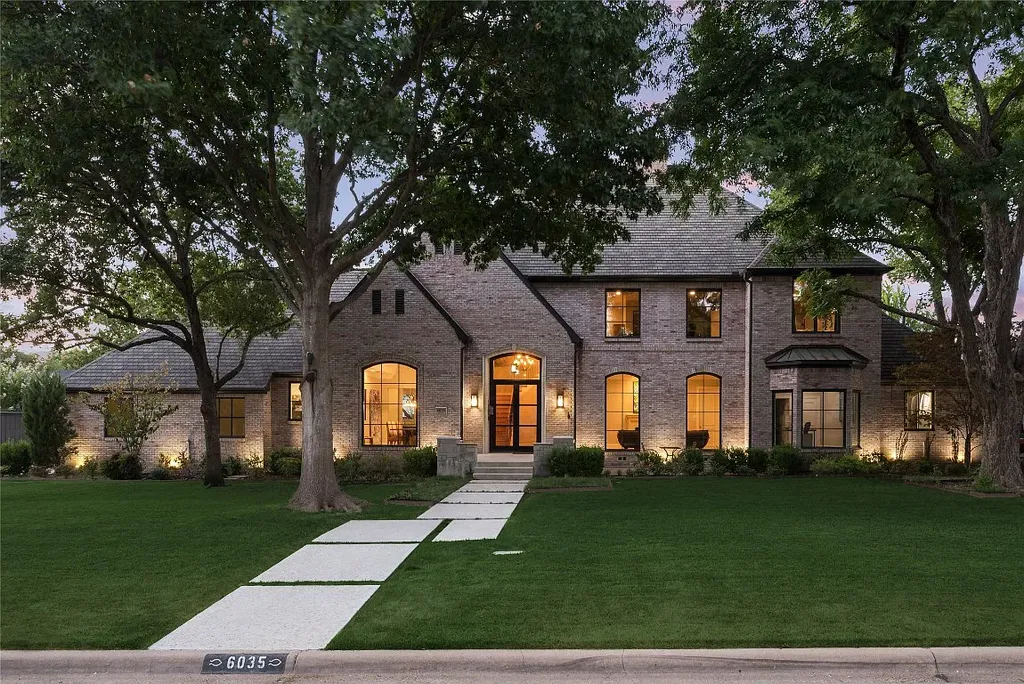The Property Photos
Description for 6035 Joyce Way, Dallas, Texas
Preston Hollow transitional recently renovated offering tranquil living in close proximity to Dallas’ finest shopping, dining and private schools. Stately exterior with Pella Series Architect windows and doors nestled on an approximate half-acre lot in a serene tree-lined neighborhood. Exceptional finishes are accentuated by an open floor plan, tall ceilings, and white oak flooring. Elegant foyer with wrought iron staircase is flanked by the gracious formal living and dining areas. Kitchen-breakfast area with center island, natural stone countertops, Wolf gas range, double ovens, and Subzero fridge is open to the family room with fireplace and French doors leading to the outdoor living area and generously sized backyard. First floor primary suite with fireplace and sitting area features double vanities with natural stone countertops, soaking tub, rain shower, and large walk-in closet. Other amenities include temperature-controlled wine room, pier and beam foundation and 3 car garage.
The Property Transaction History
| Date | Event | Price | Price/Sqft | Source |
|---|---|---|---|---|
| 09/11/2023 | Relisted | $2,695,000 | $491 | NTREIS |
| 09/09/2023 | Listing Removed | $2,695,000 | $491 | NTREIS |
| 06/02/2023 | Listing Removed | – | – | NTREIS |
| 02/16/2023 | Listed | $2,750,000 | $501 | NTREIS |
| 10/24/2017 | Sold | – | – | NTREIS |
| 07/14/2017 | Price Changed | $1,395,000 | $254 | NTREIS |
| 04/26/2017 | Price Changed | $1,495,000 | $272 | NTREIS |
| 04/01/2017 | Listed | $1,595,000 | $290 | NTREIS |
| 05/19/1998 | Sold | – | – | Public Record |
| 05/18/1994 | Sold | – | – | Public Record |
Learn More about This Property
This house listed by Laura Michelle with Dave Perry Miller Real Estate
- Phone: 214-369-6000
- Email: laura@daveperrymiller.com
- Website: https://www.daveperrymiller.com/
- Socials: Facebook
See the original listing here.
