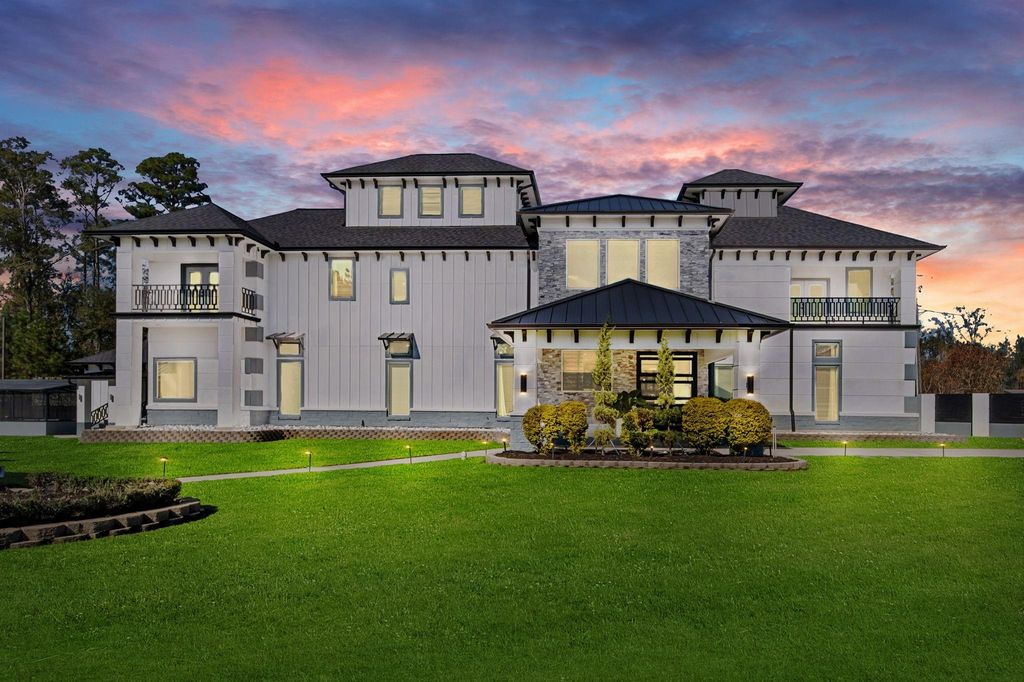The Property Photos
Description for 12 County Road 3558, Cleveland, Texas
Discover this stunning estate on 3 lots, offering luxurious living at its finest in a growing area of Cleveland, Tx. The home features original wood trim, marble-look ceramic tile, and quartz countertops throughout. A custom stone fireplace anchors the living area, while the chef’s kitchen offers an exceptional dining experience. The master suite boasts a quartz-and-stone fireplace, a built-in desk, and a spa-inspired bathroom with a smart toilet, therapy jet jacuzzi, sauna, and steam room. All bedrooms include walk-in closets. Additional spaces include a gym, media room, game room with a bar, wine room, office, and balconies. Outdoors, enjoy a resort-style pool with fountains, a jacuzzi, outdoor kitchen, and a swim-up bar. The estate includes a guest house, garage apartment, insulated warehouses, a playground, batting cages, and so much more. Advanced security, LED lighting, a generator, and smart features complete this masterpiece. Home has never flooded. Schedule your tour today!
The Property Tax History
| Year | Taxes | Total assessment | equals | Land | added to | Additions |
|---|---|---|---|---|---|---|
| 2023 | $3,071 | $205,240 | = | $39,140 | + | $166,100 |
| 2022 | $3,305 | $195,420 | = | $39,140 | + | $156,280 |
| 2021 | $1,719 | $95,440 | = | $32,900 | + | $62,540 |
| 2020 | $5,338 | $295,940 | = | $32,900 | + | $263,040 |
| 2019 | $776 | $40,350 | = | $24,410 | + | $15,940 |
| 2018 | $702 | $35,230 | = | $23,940 | + | $11,290 |
| 2017 | $433 | $21,760 | = | $21,760 | + | – |
| 2016 | $305 | $15,590 | = | $15,590 | + | – |
| 2015 | $278 | $14,720 | = | $14,720 | + | – |
Learn More about This Property
This house listed by Angela Ortiz with Vive Realty LLC
- Phone: 713-203-6197
See the original listing here
