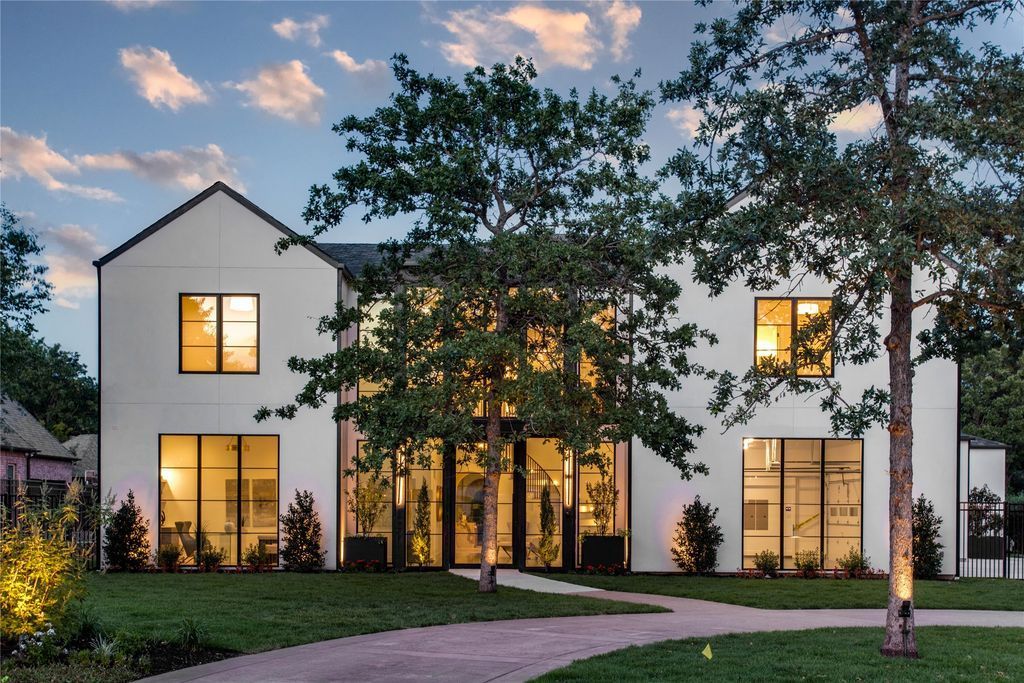The Property Photos
Description for 1259 Fanning St, Southlake, Texas
Experience elevated living in the prestigious Westwyck Hills of Southlake with this stunning modern French masterpiece! Step through the striking 22.5-foot glass entryway, framed by a solid pivot door, and be greeted by a breathtaking checkerboard marble foyer that sets the tone for the home’s exceptional design. The expansive main living area is bathed in natural light, anchored by a sleek double-sided fireplace that gracefully separates the living space from the formal dining area. High vaulted ceilings with wood beams and arch entryways in most of the main areas further amplify the sense of grandeur and openness. Designed for effortless entertaining, the home features a custom bar and a sophisticated wine room. The chef’s kitchen is a true culinary masterpiece, equipped with top-of-the-line Thermador appliances, endless Cambria quartz countertops, exquisite porcelain finishes, and abundant storage space.The luxurious primary suite offers a private retreat, complete with a cozy fireplace and an expansive ensuite bath. Indulge in a spa-like experience with his-and-her vanities, dual showerheads, a serene garden tub, and a massive walk-in closet that is every wardrobe lover’s dream. For wellness and recreation, a glass-enclosed gym or golf simulation room enhances both fitness and leisure. Upstairs, a spacious living area with a wet bar and three beautifully designed bedrooms provide comfort and style for family or guests. Step outside to the outdoor veranda, where a cozy fireplace and automatic phantom screens offer both ambiance and privacy. The resort-like backyard is an entertainer’s paradise, featuring a stunning pool with a waterfall, promising the ultimate outdoor living experience. This home is meticulously designed to elevate your lifestyle. Located in the heart of Southlake, it offers convenient access to premier shopping, dining, and entertainment, all just minutes away.
The Property Tax History
| Year | Taxes | Total assessment | equals | Land | added to | Additions |
|---|---|---|---|---|---|---|
| 2023 | $8,164 | $447,960 | = | $447,960 | + | – |
| 2022 | $35,597 | $1,650,000 | = | – | + | – |
| 2021 | $33,632 | $1,500,000 | = | $334,440 | + | $1,165,560 |
| 2020 | $34,199 | $1,500,000 | = | $334,440 | + | $1,165,560 |
| 2019 | $34,087 | $1,482,985 | = | $400,000 | + | $1,082,985 |
| 2018 | $46,055 | $1,901,946 | = | $300,000 | + | $1,601,946 |
| 2017 | $46,527 | $1,894,837 | = | $300,000 | + | $1,594,837 |
| 2016 | $45,123 | $1,820,500 | = | – | + | – |
| 2015 | $41,348 | $1,655,000 | = | $250,000 | + | $1,405,000 |
| 2014 | $41,431 | $1,655,000 | = | $250,000 | + | $1,405,000 |
| 2013 | $41,431 | $1,655,000 | = | $250,000 | + | $1,405,000 |
| 2012 | $36,952 | $1,476,400 | = | $250,000 | + | $1,226,400 |
| 2011 | $37,173 | $1,476,400 | = | $250,000 | + | $1,226,400 |
| 2010 | $37,006 | $1,476,400 | = | $250,000 | + | $1,226,400 |
| 2009 | $42,586 | $1,699,000 | = | $250,000 | + | $1,449,000 |
| 2008 | $5,076 | $202,500 | = | $202,500 | + | – |
Learn More about This Property
This house listed by Dana Pollard
- Phone: 817-307-2821
- Website: https://www.danapollardgroup.com/
See the original listing here
