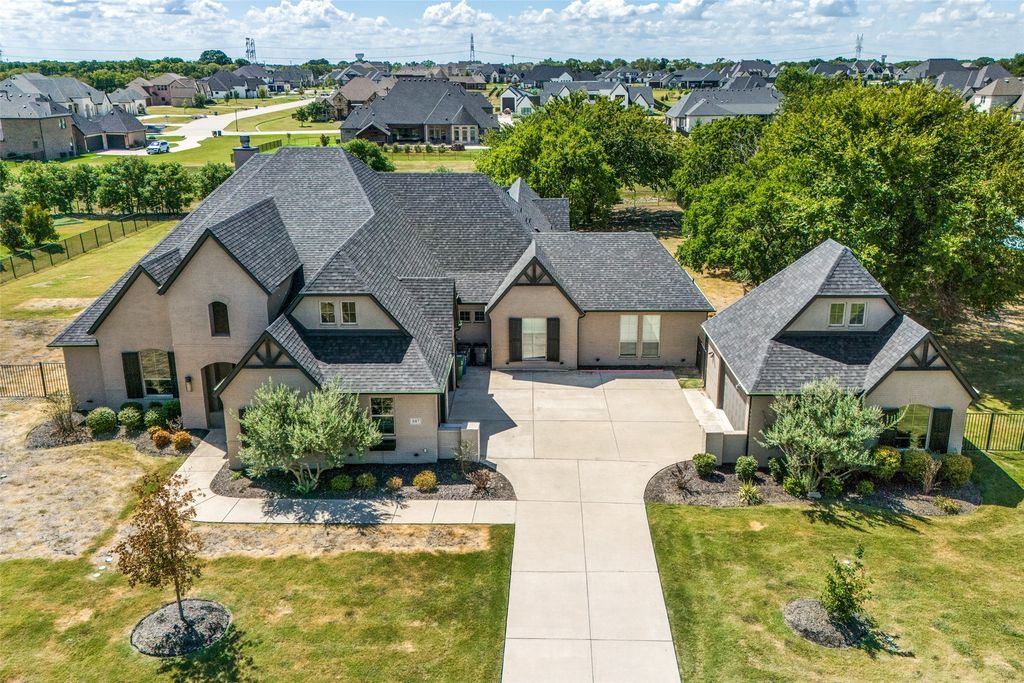The Property Photos
Description for 847 Bristol Park, Lucas, Texas
Stunning home on 1.503 acres with luxurious recent updates throughout! This 5-bedroom home boasts a versatile floorplan with cathedral-cut white oak floors, amazing limestone fireplace mantle, & marble & soapstone countertops. The chef’s dream kitchen features a gorgeous island, Fisher Paykel industrial-sized refrigerator freezer with custom panels, Lacanche Sully range, Scotsman ice maker, Butler’s pantry, wine bar, & beautiful rounded breakfast room! Faucets & hardware are Restoration Hardware solid brass, with nickel in baths. Electronic blinds throughout. Your guests will have garage envy with the attached 2-car oversized heated & AC garage, complete with epoxy floors, PRX mounted folding gym, & Pro Series 14-piece mounted system, plus a second detached 2-car garage. New roof in 2022. The backyard is a dream with a covered patio & fireplace, overlooking the neighborhood pond with beautiful trees to enjoy stunning sunrises & sunsets. Experience luxury living at its absolute finest!
The Property Transaction History
| Year | Taxes | Total assessment | equals | Land | added to | Additions |
|---|---|---|---|---|---|---|
| 2022 | $22,722 | $1,289,980 | = | $270,540 | + | $1,019,440 |
| 2021 | $15,615 | $840,233 | = | $210,420 | + | $629,813 |
| 2020 | $15,252 | $812,485 | = | $199,899 | + | $612,586 |
| 2019 | $17,720 | $934,280 | = | $199,899 | + | $734,381 |
| 2018 | $13,234 | $660,351 | = | $199,899 | + | $460,452 |
| 2017 | $6,156 | $303,423 | = | $157,920 | + | $145,503 |
| 2016 | $3,231 | $157,920 | = | $157,920 | + | – |
| 2015 | $3,263 | $157,920 | = | $157,920 | + | – |
Learn More about This Property
This house listed by Brenda Thompson with HomeSmart Stars
- Phone: 972-798-5333
See the original listing here
