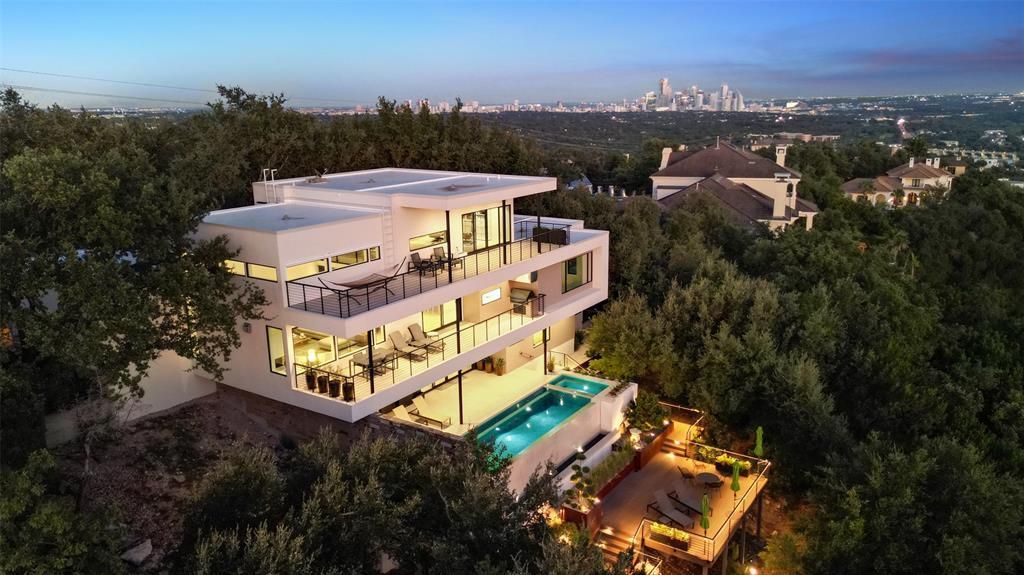The Property Photos
Description for 1704 Mount Larson Rd, Austin, Texas
Contemporary design, a gallery-like aesthetic and cutting-edge technology come together at 1704 Mount Larson Road. The home rests on one of the highest points in Westlake, offering captivating views of the landscape and nightly sunset. Originally designed in 2010 by Dick Clark + Associates and reimagined in 2017 by DC+A and Foursquare Builders, this 4,780 square foot masterpiece spans three levels of indoor-outdoor space. As you enter, you’ll notice the thoughtful amenities and high level of customization that permeate the open-concept floor plan. In the main floor living space — one of three in the home – admire the custom Bocci chandelier in the entryway, smart Lutron lighting with premium glass wall plates, and Formani door handles that add a modern sophistication. Steps away, the contemporary kitchen is distinguished by its top-of-the-line Miele appliances, fine Leicht cabinetry, and custom hardware. The main floor primary suite is entirely distinctive in its design and amenities: a large bedroom is complemented by his and hers custom riff sawn white oak walk-in closets, bathing room featuring an oval Thermomasseur air bathtub with heated backrests and Fantini hardware, and dual bathrooms with custom vanities and top tier Toto commodes. On the upper level, an expansive office flows to an outdoor deck, while on the lower level, two additional bedrooms and a flex room offer versatility with modern style. Each floor has a closet designed to be residential elevator ready. As you step outside, terraces on all three levels provide 180-degree views, plus an abundance of opportunities for entertaining. Unique features include the lower pool deck waterfall, the front entry bridge with lighted water feature, numerous seating areas and lush “Tex-zen” landscaping by Jeff Neal Design. Pairing the best of contemporary architecture and modern craftsmanship, 1704 Mount Larson is a home designed to offer the height of luxury, earning its place at the summit of West Lake Hills.
The Property Transaction History
| Year | Taxes | Total assessment | equals | Land | added to | Additions |
|---|---|---|---|---|---|---|
| 2023 | $33,798 | $2,056,439 | = | – | + | – |
| 2022 | $33,122 | $1,869,490 | = | $724,500 | + | $1,144,990 |
| 2021 | $31,453 | $1,745,743 | = | $724,500 | + | $1,021,243 |
| 2020 | $29,380 | $1,745,743 | = | $724,500 | + | $1,021,243 |
| 2019 | $30,332 | $1,357,885 | = | $810,000 | + | $547,885 |
| 2018 | $23,788 | $1,326,728 | = | – | + | – |
| 2017 | $23,613 | $1,206,116 | = | $525,000 | + | $681,116 |
| 2016 | $21,967 | $1,161,139 | = | $498,750 | + | $662,389 |
| 2014 | $21,117 | $1,115,624 | = | $498,750 | + | $616,874 |
| 2014 | $20,604 | $1,101,665 | = | $498,750 | + | $602,915 |
| 2013 | $20,929 | $1,073,918 | = | $498,750 | + | $575,168 |
| 2012 | $20,003 | $664,957 | = | – | + | – |
| 2011 | $12,136 | $393,750 | = | – | + | – |
| 2010 | $6,994 | $525,000 | = | – | + | – |
| 2009 | $9,253 | $525,000 | = | – | + | – |
| 2008 | $9,310 | $350,000 | = | – | + | – |
Learn More about This Property
This house listed by Darin Walker with Moreland Properties
- Phone: (512) 480-0848
- Website: https://www.moreland.com/
See the original listing here
