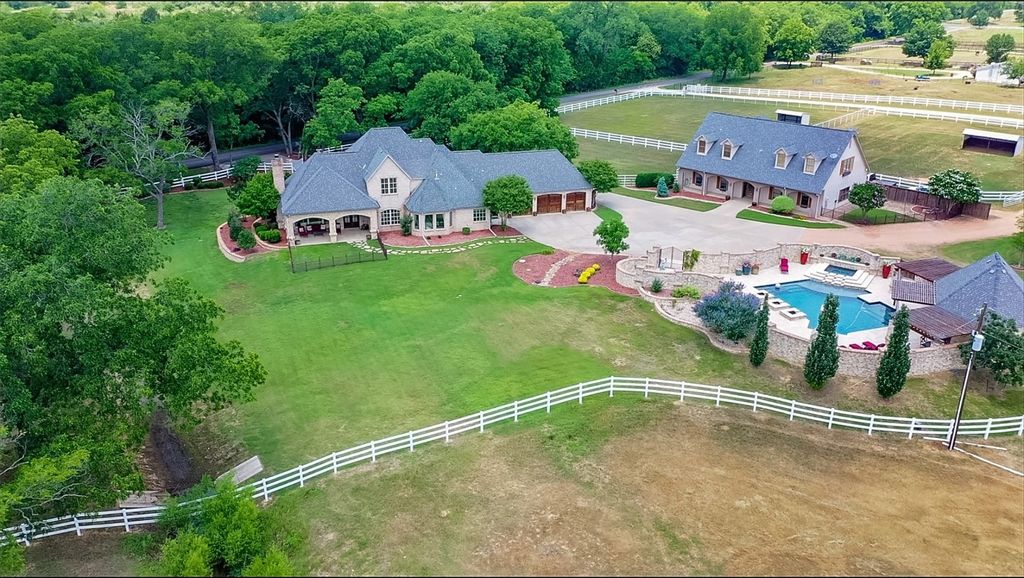The Property Photos
Description for 8152 Zackery Rd, Aubrey, Texas
Absolutely stunning! Welcome to this exquisite 38 acre+ french country estate, located in one of the best areas in Denton County. This property offers great privacy, beautiful views and an extraordinary setting!!! Dotted with majestic pecan trees and gorgeous landscaping, it showcases a beautiful and spacious home, a luxurious resort-style pool area with full kitchen and bath, a dry sauna and an oversized three car garage. The estate also includes a large foreman’s house, two separate beautifully finished guest apartments, office, climate controlled workshop and storage area large enough for four vehicles, boats, etc. Horse facilities include outside track, horse barns (12 stalls), turn out pens, breeding stocks, tack and feed rooms, two round pens. Land is fenced and cross fenced,large pastures,loafing sheds,two ponds. Water well and Co op water available. Property also has road frontage on Burger road. Located just 2 miles from lake Ray Roberts, one of the prettiest lakes in the USA.
The Property Transaction History
| Date | Event | Price | Price/Sqft | Source |
|---|---|---|---|---|
| 10/23/2023 | Listed | $3,890,000 | $1,117 | NTREIS |
| 10/09/2023 | Listing Removed | $4,894,000 | $1,406 | NTREIS |
| 09/26/2023 | Price Changed | $4,894,000 | $1,406 | NTREIS |
| 06/07/2023 | Listed | $5,400,000 | $1,551 | NTREIS |
| 05/14/2010 | Sold | – | – | NTREIS |
| 05/05/2010 | Price Changed | $1,385,000 | $381 | NTREIS |
| 04/07/2010 | Price Changed | $1,495,000 | $411 | NTREIS |
| 02/01/2010 | Listed | $1,625,000 | $447 | NTREIS |
| 10/20/2009 | Listing Removed | $1,565,000 | $430 | NTREIS |
| 10/17/2009 | Price Changed | $1,565,000 | $430 | NTREIS |
| 05/15/2009 | Listed | $1,685,000 | $463 | NTREIS |
| 02/02/2009 | Listing Removed | $1,895,000 | $521 | NTREIS |
| 10/17/2008 | Listed | $1,895,000 | $521 | NTREIS |
Learn More about This Property
This house listed by PAULA LOSEKE with THE REAL ESTATE COMPANY
- Phone: (940) 727-3035
- Website: https://century21judgefite.com/
- Socials: Facebook
See the original listing here
