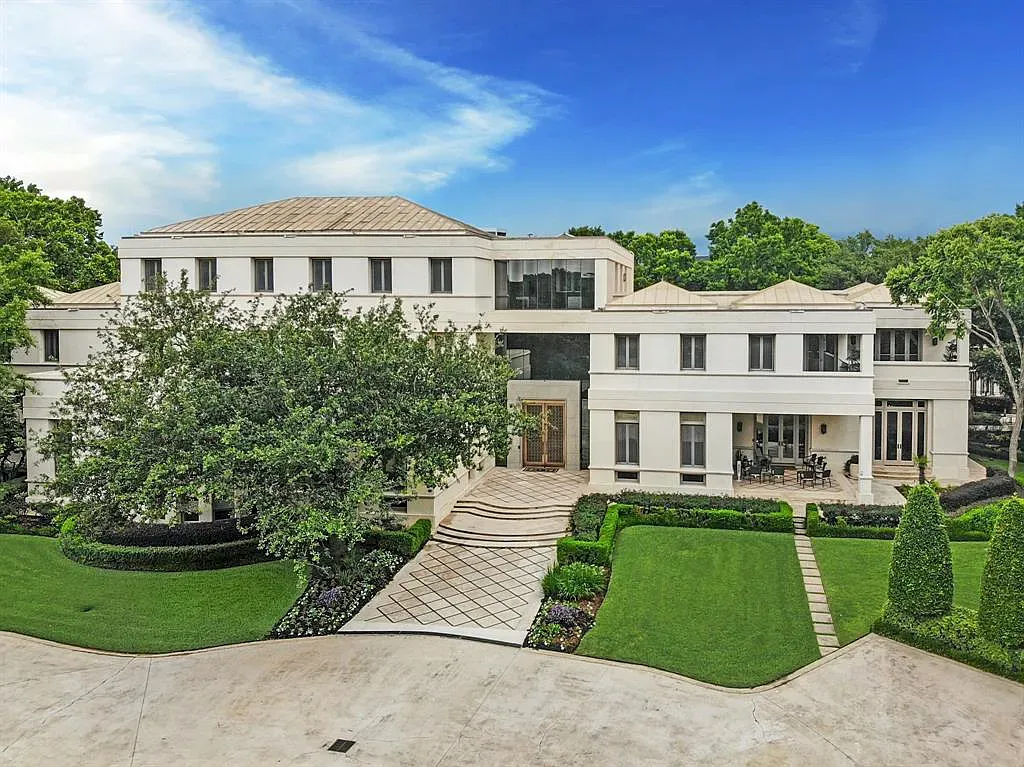The Property Photos
Description for 1000 Kirby Dr, Houston, Texas
Rare opportunity to acquire a 3+ acre gated estate in River Oaks. The proximity to Downtown and the biking/walking trails of Allen Parkway add to the appeal of this property. Generous room sizes with sublime views of the lushly landscaped grounds and natural bayou border. Spacious primary suite with sitting room, fitness center, 2 terraces & separate baths/dressing rooms. Resort-style amenities consist of a serene swimming pool terrace with cabana house & adjacent gazebo with commercial-quality teppanyaki grill. Large motor court with ample parking + four-car garage & separate 2-story staff quarters. This home could fit a variety lifestyles from buyers who enjoy entertaining & hosting philanthropic events at their home to buyers simply looking for a wonderful gated home offering privacy and safety for their family. This could be a fabulous home or a rare opportunity to acquire over 3 acres of gated land to build the home of your dreams.
The Property Transaction History
| Date | Event | Price | Price/Sqft | Source |
|---|---|---|---|---|
| 10/27/2022 | Price Changed | $13,995,000 | $612 | Houston |
| 04/28/2022 | Price Changed | $15,995,000 | $699 | Houston |
| 09/22/2021 | Price Changed | $17,995,000 | $786 | Houston |
| 06/09/2021 | Listed | $18,995,000 | $830 | Houston |
| 05/09/2020 | Listing Removed | $20,000,000 | $838 | Houston |
| 11/07/2018 | Listed | $20,000,000 | $838 | Houston |
| 01/30/2007 | Sold | – | – | Public Record |
| 02/01/2000 | Sold | – | – | Public Record |
Learn More about This Property
This house listed by Mike Mahlstedt with Compass
- Phone: 713-435-9126
- Email: mikem@compass.com
- Website: https://www.compass.com/
- Socials: Facebook
See the original listing here.
