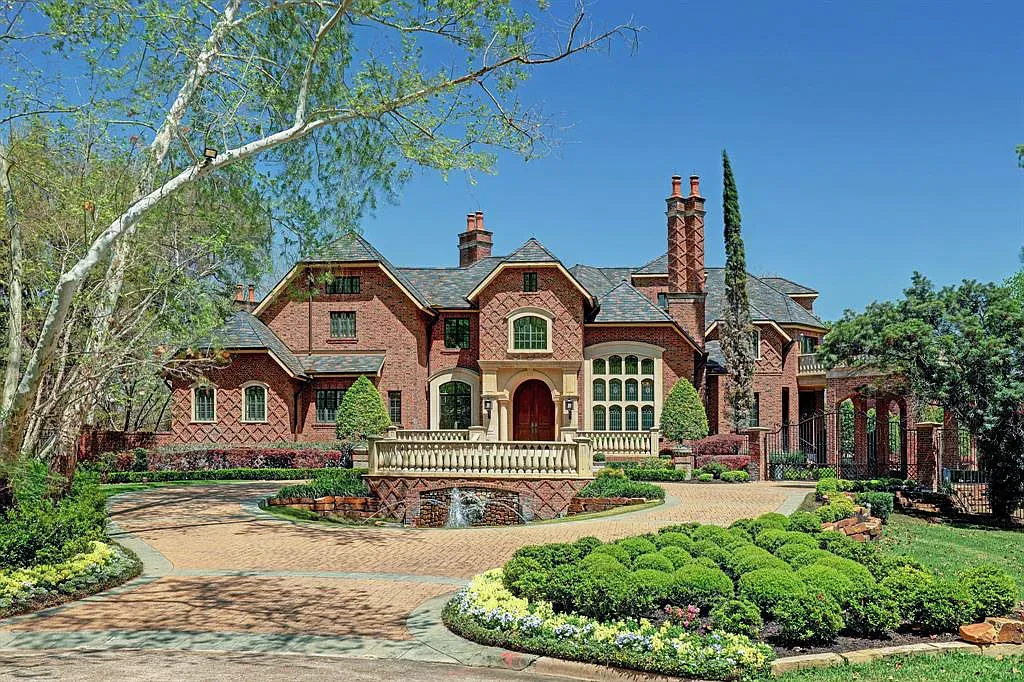The Property Photos
Description for 11002 Wickwood Dr, Houston, Texas
A magnificent Memorial manor prominently positioned on over 1.7+ acres at the end of a coveted cul-de-sac in prestigious Piney Point Village. This remarkable residence combines impressive architectural elements with regal reception spaces and resort-style amenities in a spectacular setting enhanced by sweeping vistas of the wooded surroundings and natural bayou border. Primary Suite down with adjacent flex room. 3 Guest Suites + Game Room up. Third Floor Bedroom #5. Extraordinary ground-level entertainment extension with Game Room, Media Room, and Conservatory Lounge. An additional Guest Quarters is accessible via a separate staircase and connects to a Home Office with private exterior entry. Elevator. Slate Roof. Loggia with outdoor fireplace. Swimming Pool/Spa. Putting Green. Circular drive and gated motor court with portico parking leads to a 2-car attached Garage. Close proximity to Kinkaid & St Francis Episcopal School.
The Property Transaction History
| Date | Event | Price | Price/Sqft | Source |
|---|---|---|---|---|
| 07/10/2023 | Price Changed | $5,495,000 | $385 | Houston |
| 05/11/2023 | Listed | $5,999,000 | $420 | Houston |
| 05/02/2023 | Listing Removed | $5,999,000 | $420 | Houston |
| 09/15/2022 | Price Changed | $5,999,000 | $420 | Houston |
| 05/17/2022 | Price Changed | $6,250,000 | $437 | Houston |
| 04/07/2022 | Listed | $6,750,000 | $472 | Houston |
| 02/02/2022 | Listing Removed | $7,900,000 | $696 | Houston |
| 09/02/2003 | Sold | – | – | Public Record |
| 05/21/1997 | Sold | – | – | Public Record |
Learn More about This Property
This house listed by Laura Sweeney with Compass
- Phone: 713-503-0700
- Email: laura.sweeney@compass.com
- Website: https://www.compass.com/
- Socials: Facebook
See the original listing here.
