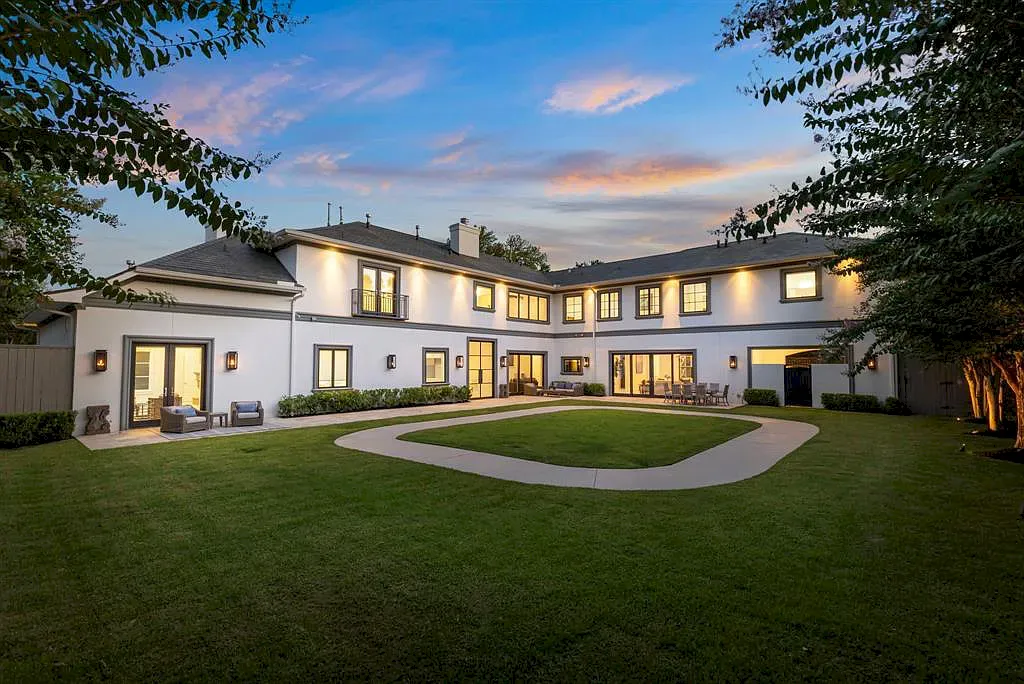The Property Photos
Description for 5346 Longmont Dr, Houston, Texas
This 2020 French-inspired luxury estate sits in about 1/2 acre of pristine land in Tanglewood Blvd., Houston’s premier neighborhood. A circular driveway welcomes you to this exquisite property offering two separate entrances and plenty of parking for guests. Immerse yourself in total luxury and fine craftsmanship and elegant finishes throughout. The lower level offers a grand dining room, a living room, and a game room with a bar and wine room, seamlessly connecting to the backyard with wall to wall sliding doors. Gourmet kitchen boasts Wolf appliances, oversized island and exquisite cabinetry. The primary retreat features a fireplace, reading area, two lavish bathrooms, and estate of the art walk-in closets. Take the elevator to the 2nd floor to find four spacious en-suite bedrooms, a flex room, and a library. Abundant natural light fills the house while privacy reigns with no close neighbors. This property embodies luxury, comfort, and serenity in Houston’s most coveted neighborhood.
The Property Transaction History
| Date | Event | Price | Price/Sqft | Source |
|---|---|---|---|---|
| 09/11/2023 | Listed | $6,450,000 | $607 | Houston |
| 06/01/2015 | Listing Removed | $15,000 | $2 | Houston |
| 09/05/2014 | Sold | – | – | Houston |
| 06/30/2014 | Listed | $2,750,000 | $424 | Houston |
| 06/30/2014 | Listed For Rent | $15,000 | $2 | Houston |
| 05/25/2004 | Sold | – | – | Public Record |
| 06/03/2002 | Sold | – | – | Public Record |
| 04/16/2001 | Sold | – | – | Public Record |
| 04/01/2001 | Sold | – | – | Public Record |
Learn More about This Property
This house listed by Beatriz Manchado with CORCORAN FERESTER REALTY
- Phone: 832-530-2100
- Email: info@ferester.com
- Website: https://www.corcoran.com/
- Socials: Facebook
See the original listing here.
