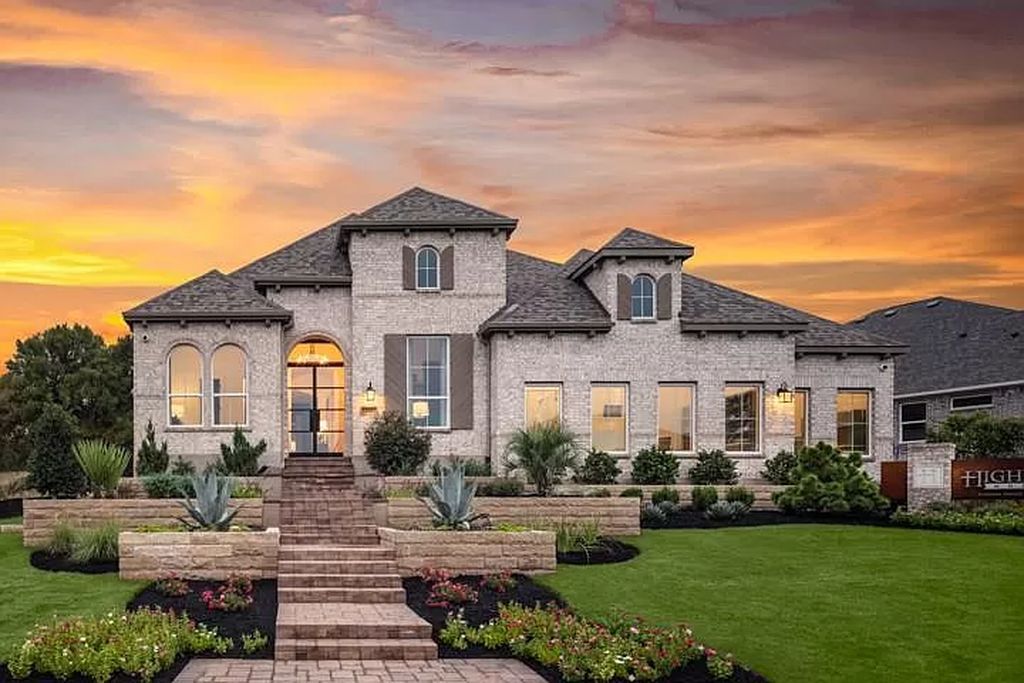The Property Photos
Description for 359 Cistern Way, Austin, Texas
MLS# 3621246 – Built by Highland Homes – Ready Now! ~ Gorgeous Highland Homes model home for sale! Move-in ready for end of 2024. This1-story home features high ceilings with lots of light! Private 2nd bedroom en suite bath with shower. Entertainment room ready for multiple uses to suit your needs. Secluded study for working at home; primary suite with sitting area and primary bath with freestanding tub and walk in shower. Perfect home for entertaining!
The Property Transaction History
| Date | Event | Price | Price/Sqft | Source |
|---|---|---|---|---|
| 03/27/2024 | Listed | $1,199,990 | $399 | UnlockMLS |
Learn More about This Property
This house listed by Ben Caballero (888) 524-3182, Highland Homes Realty (888) 524-3182
- Phone: (888) 524-3182
- Website: –
- Email: –
- Social: –
See the original listing here
