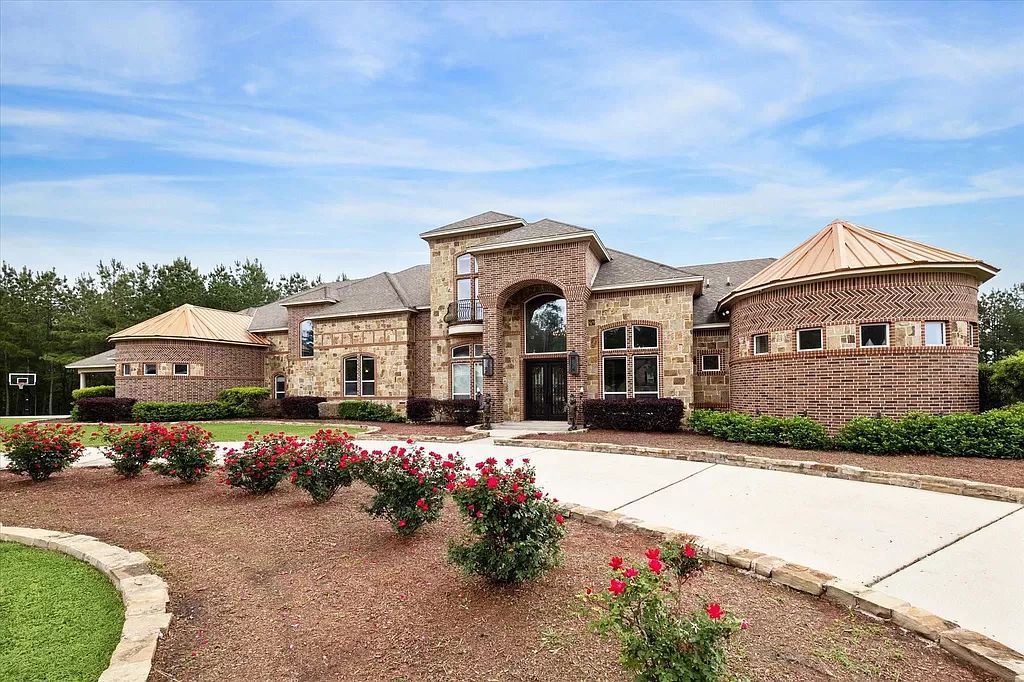The Property Photos
Description for 18505 Michaels Run, Montgomery, Texas
This 1.2 acre sprawling property in Grand Lake Estates boasts prime golf course real estate, located on the 12th hole of the Grand Lake Estates Golf Course. Insulated by a blanket of majestic pine trees, this home enjoys fantastic privacy. A stone and wrought iron fence buffers the estate from the road while three automatic driveway gates provide entrance to a circle driveway for guests as well as a separate driveway and motor court for the homeowners. The home boasts a fantastic flowing floorplan for entertaining and abundant floor to ceiling windows allowing plentiful natural light and pleasing views of the outdoors. The home boasts two bedrooms on the main level, the primary suite on one wing and a secondary bedroom on the other wing. A large game room, media room and gym are located on the upper level along with two secondary bedrooms. The oversized lot can easily accommodate a future pool and spa with generous amounts of yard leftover. Zoned to highly acclaimed Montgomery ISD.
The Property Transaction History
| Year | Taxes | Land | added to | Additions | equals | Total assessments |
|---|---|---|---|---|---|---|
| 2022 | $13,288 | – | + | – | = | $757,900 |
| 2021 | $12,574 | $84,000 | + | $605,000 | = | $689,000 |
| 2020 | $16,408 | $84,000 | + | $793,540 | = | $877,540 |
| 2019 | $15,158 | $84,000 | + | $708,000 | = | $792,000 |
| 2018 | $15,497 | $60,000 | + | $716,200 | = | $776,200 |
| 2017 | $15,548 | $60,000 | + | $716,200 | = | $776,200 |
| 2016 | $15,694 | $60,000 | + | $723,040 | = | $783,040 |
| 2015 | $9,413 | – | + | – | = | $473,240 |
| 2014 | $14,216 | $21,600 | + | $694,680 | = | $716,280 |
| 2013 | $13,479 | $21,600 | + | $669,390 | = | $676,730 |
| 2012 | $12,277 | – | + | – | = | $615,210 |
| 2011 | $11,174 | – | + | – | = | $559,280 |
| 2010 | $10,164 | – | + | – | = | $508,440 |
| 2009 | $9,767 | – | + | – | = | $508,440 |
| 2007 | $2,778 | – | + | – | = | $143,320 |
| 2007 | $2,778 | – | + | – | = | $508,440 |
Learn More about This Property
This house listed by Mariela Campalans TREC #0617239 713-998-7982, Martha Turner Sotheby’s International Realty
- Phone: 713-998-7982
- Website: https://www.marielacampalans.com/
- Email: mariela.campalans@sothebyshomes.com
- Social: https://www.facebook.com/MarielaCampalansRealtor/
See the original listing here
