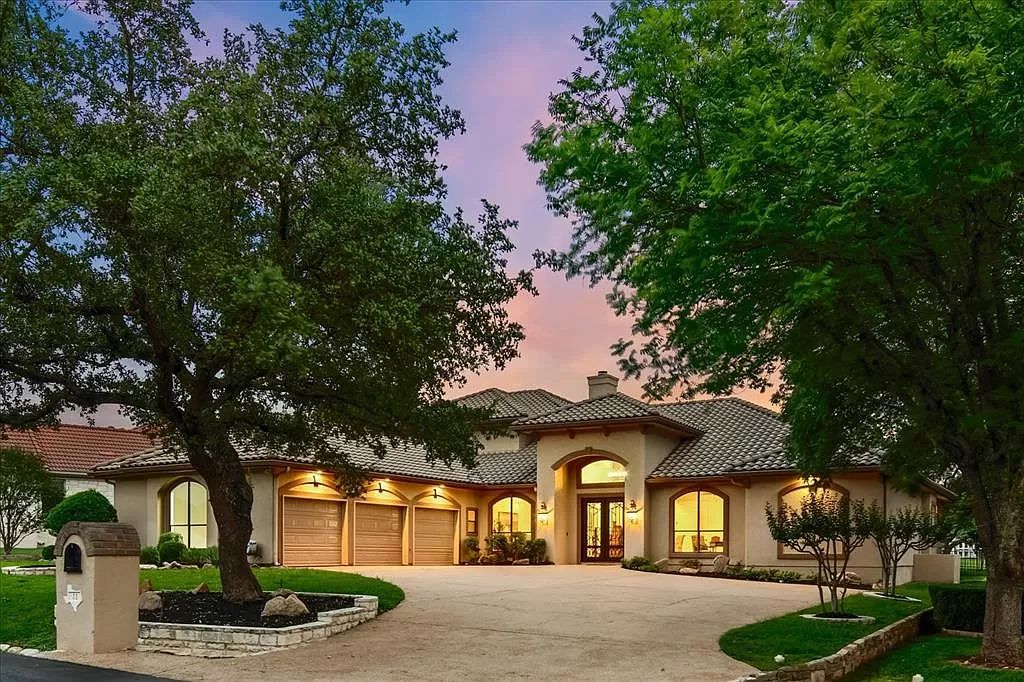The Property Photos
Description for 11 Hedgebrook Way, The Hills, Texas
Behind the gated community of The Hills of Lakeway, you’ll find this stunning home backs up to the 6th tee box. When you open the front door, you’ll be overwhelmed by the views looking towards the golf course and high ceilings. The massing living area is ideal for entertaining with primary on main level and open to also overlook the back greens and meticulous landscaping. Kitchen area shares a double-sided fireplace that opens to the living room. Downstairs is the primary, second bedroom and office. Upstairs is two additional bedrooms and family area with expansive balcony. Each bedroom offers its own bathroom. It’s a sophisticated lifestyle and so well maintained, you’ll be very fortunate to be the chosen buyer. The community offers a pavilion, playground and walking trail, but it’s most known for it’s incredible golfing, tennis and other recreational activities. The Hills of Lakeway Country Club is walking distance from the course or the front door.
The Property Transaction History
| Date | Event | Price | Price/Sqft | Source |
|---|---|---|---|---|
| 04/26/2024 | Listed | $1,325,000 | $354 | UnlockMLS |
| 08/14/2001 | Sold | – | – | Public Record |
| 03/12/1999 | Sold | – | – | Public Record |
| 05/04/1996 | Sold | – | – | Public Record |
| 07/09/1992 | Sold | – | – | Public Record |
Learn More about This Property
This house listed by Laura McMillan (512) 806-0209, Austintatious 512 (512) 806-0209
- Phone: (512) 806-0209
- Website: https://www.austintatious512.com/
- Email: laura@austintatious512.com
- Social: https://www.facebook.com/Austintatious512/
See the original listing here
