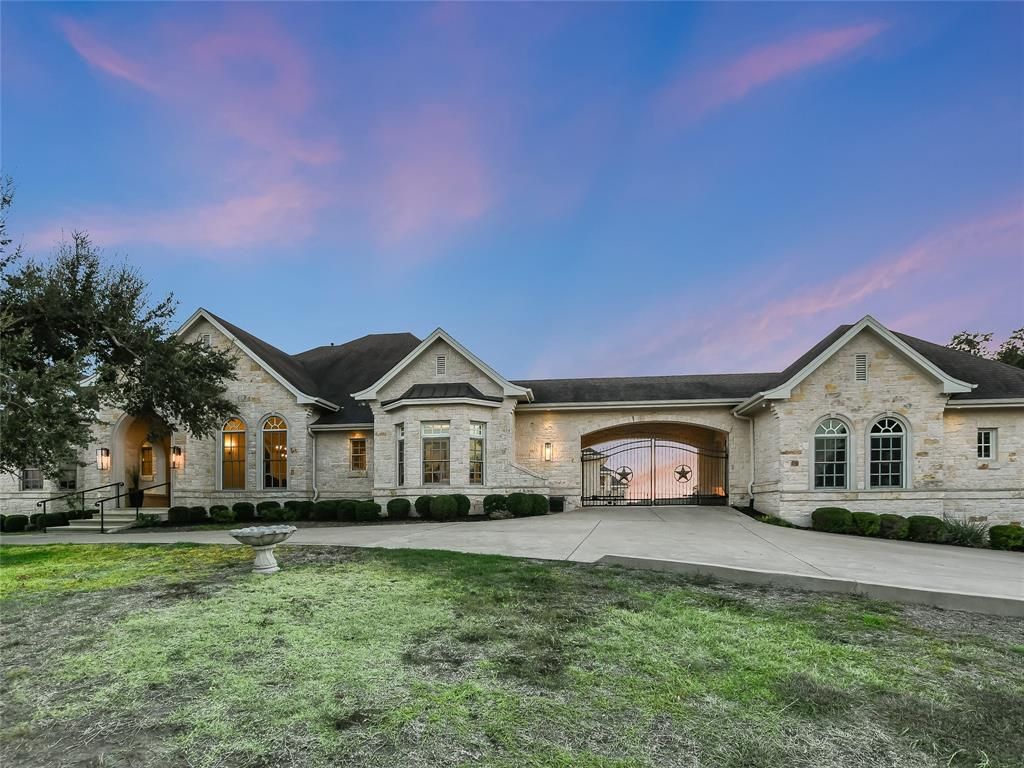The Property Photos
Description for 1057 Drifting Wind Run, Dripping Springs, Texas
Welcome to your dream luxury home at the top of the hill with amazing Hill Country views in The Preserve, one of the most sought-after neighborhoods in Dripping Springs! This immaculate home was thoughtfully designed by the Geschke Group and built with the upmost quality craftsmanship by John Siemering Custom Homes. This 4-bedroom, each featuring its own en-suite bath and walk-in closet, boasts sophistication and modern style with its beautiful quartz countertops, designer lighting, and built-in wood cabinets throughout. The breathtaking pool and Hill Country views can be enjoyed from the back patio as well as the adjacent Cabana with its own crackling fireplace and outdoor kitchen, which makes this home perfect for entertaining or just enjoying an evening sunset. The luxurious pool also provides the perfect patio ambience with its water features and lighting in and out. The owner’s sanctuary offers seclusion with its own fireplace, sitting area, and spa-like luxury bathroom. The gourmet kitchen, with rich wood cabinets and quartz countertops, overlooks the family room, breakfast area, and breathtaking views through the backyard. The sizable office space doubles as a fifth bedroom with large walk-in cedar closet. A second master bedroom with en-suite bath is conveniently located next to the playroom which also has access to the back patio. A large bonus area upstairs could be used as an additional bedroom, home theater, additional office, or gym and has a 10×20 storage closet lined with shelving. The home includes two 2-car garages and an oversized parking pad and carport that are all behind a gate for convenient, secure home access. There is also a bonus golf cart garage with extra storage area that is perfect for this gated community, which could also be converted into a second home office space.
The Property Transaction History
| Date | Event | Price | Price/Sqft | Source |
|---|---|---|---|---|
| 03/20/2024 | Price Changed | $2,090,000 | $366 | UnlockMLS |
| 03/13/2024 | Listed | $2,390,000 | $418 | UnlockMLS |
| 12/01/2023 | Listing Removed | – | – | UnlockMLS |
| 11/10/2023 | Price Changed | $2,399,000 | $420 | UnlockMLS |
| 10/23/2023 | Price Changed | $2,450,000 | $429 | UnlockMLS |
| 09/14/2023 | Listed | $2,499,000 | $437 | UnlockMLS |
| 04/12/2013 | Listing Removed | $1,190,000 | $227 | UnlockMLS |
| 03/06/2013 | Listed | $1,190,000 | $227 | UnlockMLS |
| 05/10/2005 | Sold | – | – | Public Record |
| 10/27/2004 | Sold | – | – | Public Record |
Learn More about This Property
This house listed by Alicia Thrasher with All Streets Realty, LLC
- Phone: (512) 964-5975
- Website: https://www.lookingforaustinhomes.com/
