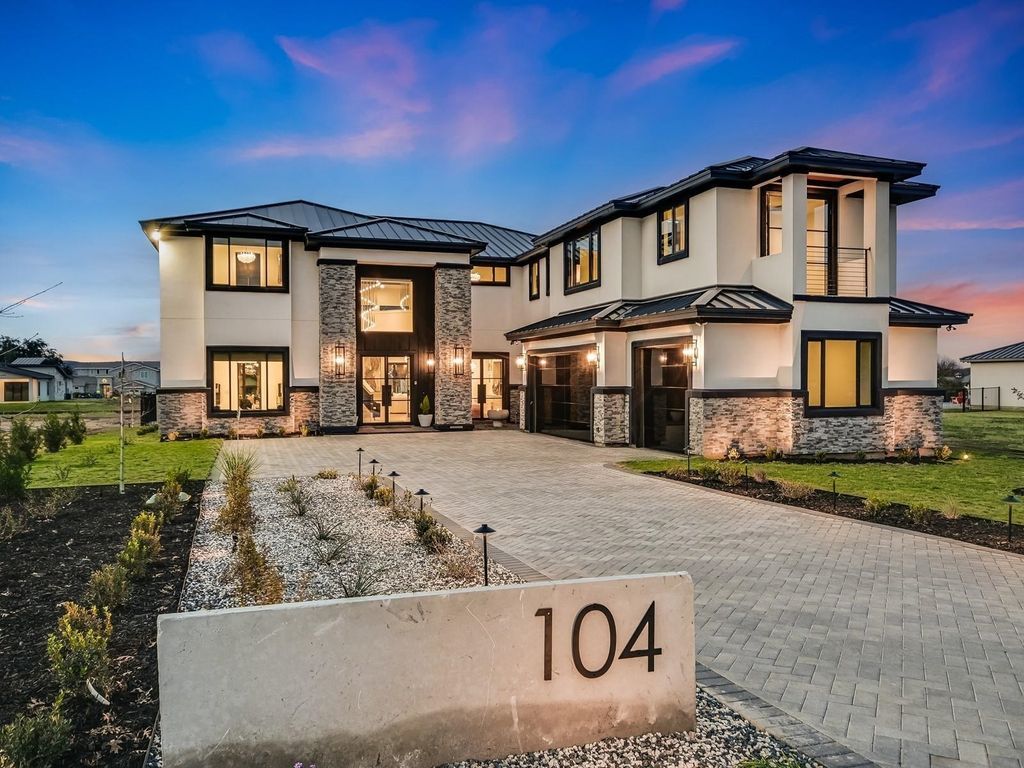The Property Photos
Description for 104 Summerlife Ln, Kingsland, Texas
Perched in the upscale Clearwater Landing at Lake LBJ community, this newly constructed residence is the ultimate dream home for those insisting on the finest in design and craftsmanship. Spanning 4,995 sq. ft., this two-story Hill Country contemporary home is graced by a bright and open floorplan boasting wide plank White Oak hardwood floors, designer light fixtures, and a joyful mix of creamy white walls, black wrought-iron and glass doors and wood-accented walls and ceiling beams. The captivating two-story foyer, with its cascading chandelier and curved staircase, draws you into a layout made for entertaining. Fluted wall panels anchored by a linear fireplace define the 20’ ceiling in the great room, lit by a dramatic pendant chandelier and natural light that spills in from the 12’ glass sliding doors. The show-stopping gourmet kitchen with custom cabinetry and a large center island features quartz countertops and professional-grade appliances that are duplicated in the adjacent Butler’s kitchen. The divine primary suite presents opulent amenities such as a coffee bar, retractable projector screen, surround sound, and fireplace, plus an ensuite bath better equipped than any high-end spa! The second floor hosts a junior suite plus three guest suites, a bonus prayer room, and loft. Enjoy family time in your home theatre equipped with surround sound, a bar for snacks, and plush, reclining seats. You will not find another home of this caliber so don’t miss the chance to make it yours!
The Property Transaction History
| Date | Event | Price | Price/Sqft | Source |
|---|---|---|---|---|
| 12/24/2023 | Listed | $2,697,770 | $540 | Highlandlakes |
Learn More about This Property
This house listed by Shirl Thornton with RE/MAX HORSESHOE BAY RESORT SA
- Phone: (830) 613-6102
- Website: https://www.remax.com/
See the original listing here
