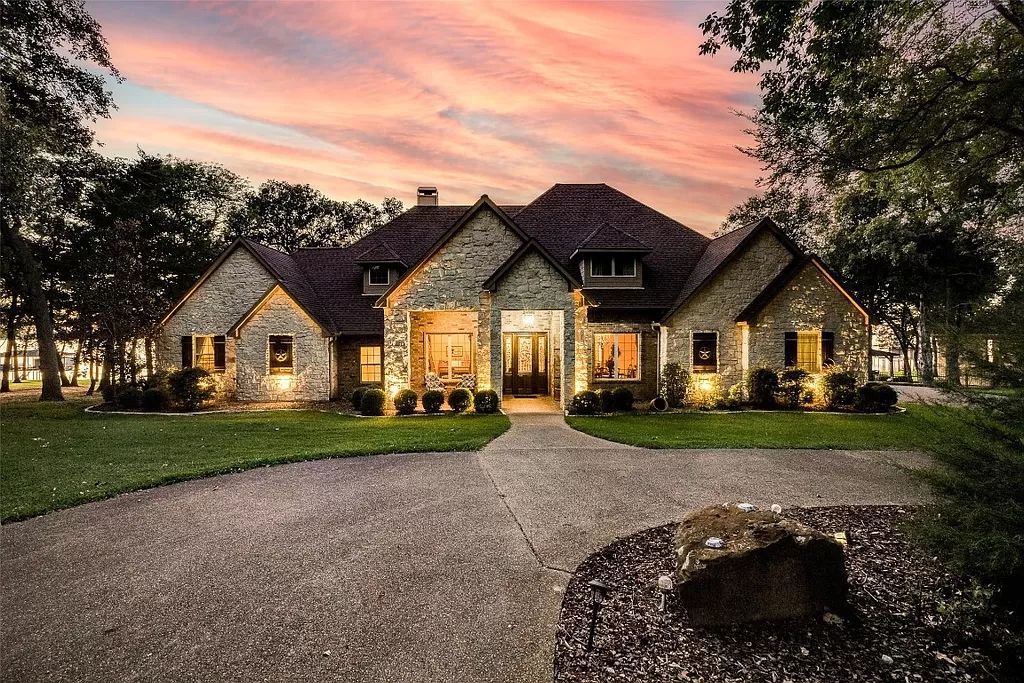The Property Photos
Description for 310 Lincoln Dr, Streetman, Texas
Step into this stunning custom lake home in the gorgeous Wilderness subdivision on the South side of Richland Chambers Lake, and be greeted by the abundant natural light that fills every room, creating a warm and inviting atmosphere. This home offers 6 bedrooms and 4.5 bath. You can escape to the master bedroom complete with an amazing view of the lake, dual closets, and fabulous master bath, or entertaining friends and family indoors is a breeze with the open concept layout, split bedrooms, outdoor deck, gazebo, light and bright sunroom, wet bar, game room and media room upstairs. Relax in the lake or take a boat ride on Richland Chambers Lake or from the terrace upstairs. With two separate office spaces it allows you to work from home easily. The 3 car garage and circle drive allows for plenty of parking. No matter what you are looking for this beautiful home has it all!
The Property Transaction History
| Date | Event | Price | Price/Sqft | Source |
|---|---|---|---|---|
| 02/09/2024 | Listed | $1,899,900 | $368 | NTREIS |
Learn More about This Property
This house listed by Tammy Carter 0499606 972-692-0000, Ebby Halliday Realtors, Celestina Hillock 0627624, Ebby Halliday Realtors
- Phone: 972-692-0000
- Website: https://www.carterhillockgroup.com/
- Email: carterhillockgroup@ebby.com
- Social: https://www.facebook.com/TheCarterHillockGroup/
See the original listing here
