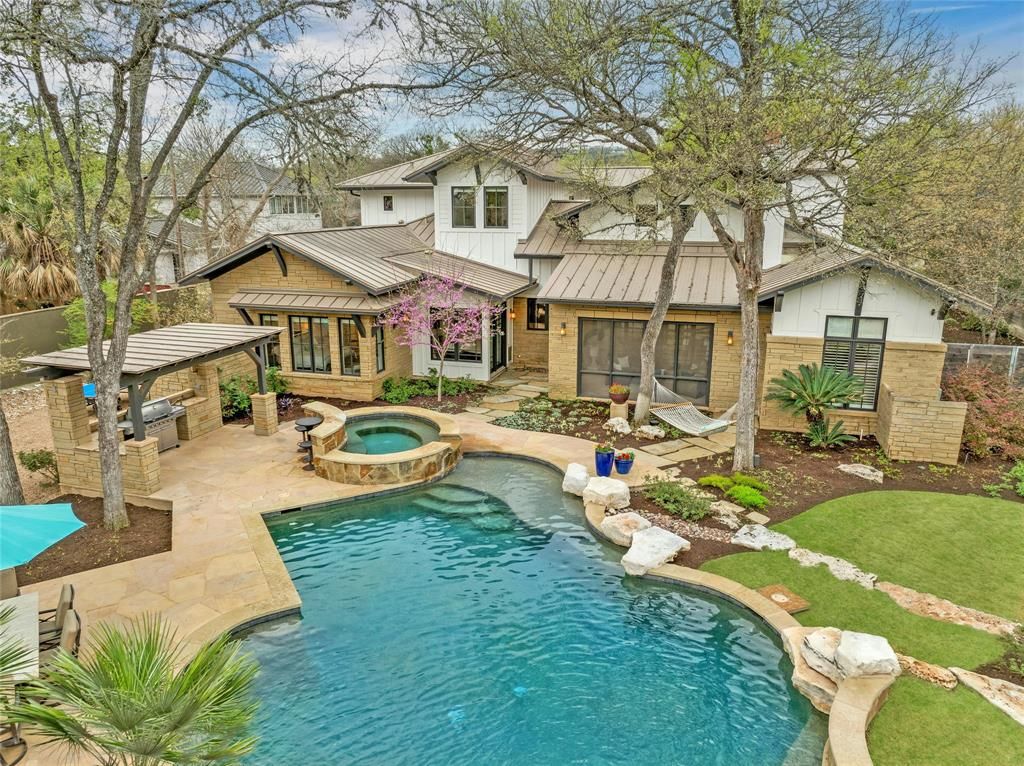The Property Photos
Description for 613 Rocky River Rd, West Lake Hills, Texas
Step into a realm of distinguished grace at 613 Rocky River Road in central Westlake. This single-family home, enveloped by .85 acre of lush landscaping and greenery, reveals a series of updates that have elevated its luxury. Recently installed hardwood floors traverse the interior, leading you through a freshly painted space accented by high, beamed ceilings. The home was designed by award-winning Cornerstone Architects as the architect’s personal home. You can sense the creative inspiration in the office on the main floor, with a tower of windows and gorgeous natural light and in all the thoughtful design, fine finishes, and craftsmanship throughout. The heart of the home, a remodeled kitchen awarded for its remarkable architectural design and functionality, boasts granite countertops and commercial-grade appliances, inviting both culinary exploration and effortless entertaining. Its excellence has been recognized with multiple Texas Star Awards, including Best Architectural Design and Best Kitchen. The home features five bedrooms and five full bathrooms, with the primary and guest suites on the main level. Recent enhancements include two new tankless water heaters, a recent water softener system, and new AC and heating units to ensure a seamless blend of comfort and modern convenience. Beyond the stone exterior and through the screened-in patio, a private waterfall pool and hot tub with an updated filter and motor systems awaits, promising tranquil leisure amid the property’s award-winning landscaping. This home, a testament to design and craftsmanship, includes an attached 3-car garage, dual fireplaces, and a main-level office, making it an embodiment of refined living. Tax and assessed values are estimates for illustration purposes only. All figures should be independently verified.
The Property Transaction History
| Date | Event | Price | Price/Sqft | Source |
|---|---|---|---|---|
| 04/04/2024 | Listed | $4,500,000 | $879 | UnlockMLS |
| 04/04/2020 | Listing Removed | – | – | UnlockMLS |
| 03/04/2020 | Price Changed | $2,675,000 | $594 | UnlockMLS |
| 02/14/2020 | Price Changed | $2,725,000 | $605 | UnlockMLS |
| 01/14/2020 | Price Changed | $2,775,000 | $616 | UnlockMLS |
| 10/02/2019 | Listed | $2,825,000 | $627 | UnlockMLS |
| 06/28/2013 | Listing Removed | $2,499,000 | $555 | UnlockMLS |
| 03/25/2013 | Price Changed | $2,499,000 | $555 | UnlockMLS |
| 03/01/2013 | Listed | $2,650,000 | $588 | UnlockMLS |
| 01/02/2002 | Sold | – | – | Public Record |
| 10/11/2000 | Sold | – | – | Public Record |
Learn More about This Property
This house listed by Eric Moreland with Moreland Properties
- Phone: (512) 480-0848
- Website: https://www.moreland.com/
See the original listing here
