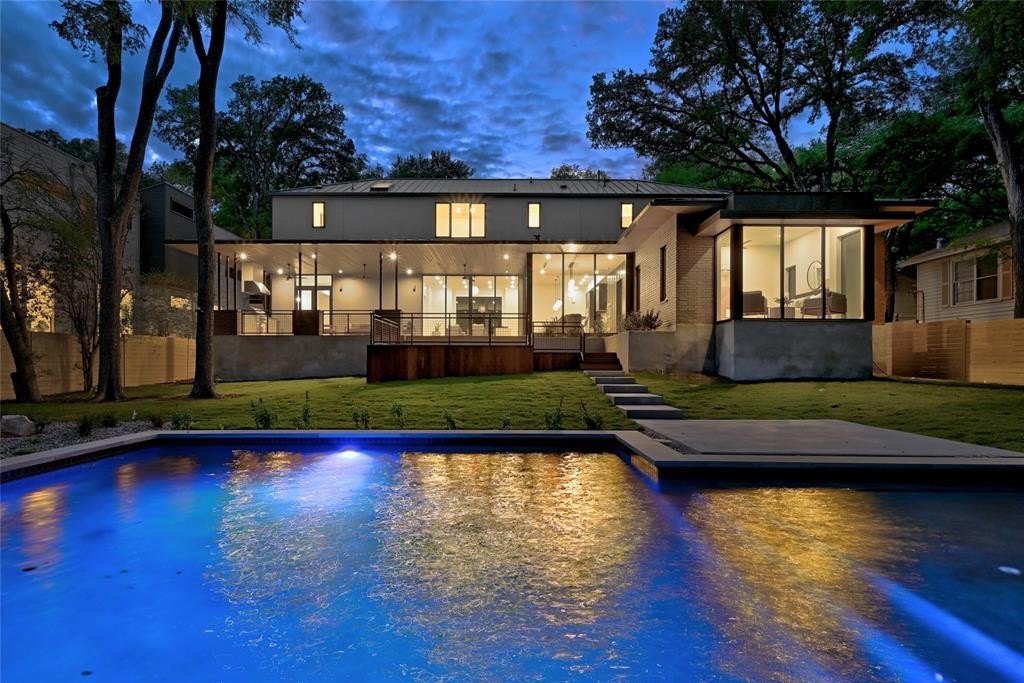The Property Photos
Description for 2003 Sharon Ln, Austin, Texas
SIGNIFICANT PRICE IMPROVEMENT! Bespoke Tarrytown home from esteemed Austin design talents, FAB Architecture and Side Street Home. Say no more. Welcome to 2003 Sharon Lane, a stunning new construction home located in the highly sought-after city of Austin, TX. This luxurious property boasts six bedrooms, six full and two half bathrooms, providing ample space for comfortable living. The home spans over 5,520 square feet on an expansive 18,000-square-foot lot, offering plenty of room for outdoor activities. As you enter the home, you’re greeted by an open-concept living area that’s perfect for entertaining guests or relaxing with family. The gourmet kitchen features top-of-the-line appliances and beautiful finishes that are sure to impress any chef. The spacious bedrooms offer plenty of natural light and serene views of the surrounding neighborhood. Designed in a soft contemporary style, interiors include elevated finishes such as Carrara marble and white oak flooring, which allow for an array of furnishing installations and your own personal touch. One of the highlights of this property is its private pool area, which provides a tranquil oasis from the hustle and bustle of daily life. Whether you’re taking a dip in the water or simply retreating in solitude from the daily grind, this outdoor space is perfect for enjoying sunny days in Texas. No detail has been ignored in order to create this modern respite, existing in perfect harmony amongst the mature canopy of heritage trees. Overall, 2003 Sharon Lane is an exceptional property that offers luxury living in one of Austin’s most desirable neighborhoods. Don’t miss out on your chance to own this incredible piece of real estate!
The Property Transaction History
| Date | Event | Price | Price/Sqft | Source |
|---|---|---|---|---|
| 09/06/2023 | Price Changed | $6,500,000 | $1,178 | Austin |
| 06/28/2023 | Price Changed | $6,995,000 | $1,267 | Austin |
| 05/19/2023 | Price Changed | $7,500,000 | $1,359 | Austin |
| 05/09/2023 | Price Changed | $7,995,000 | $1,448 | Austin |
| 03/31/2023 | Listed | $8,000,000 | $1,449 | Austin |
| 01/26/2021 | Listing Removed | $1,348,000 | $541 | Austin |
| 12/10/2020 | Listed | $1,348,000 | $541 | Austin |
| 05/15/2020 | Listing Removed | – | – | Austin |
| 05/15/2020 | Listing Removed | – | – | Austin |
| 12/04/1998 | Sold | – | – | Public Record |
| 05/28/1987 | Sold | – | – | Public Record |
| 12/13/1984 | Sold | – | – | Public Record |
Learn More about This Property
This house listed by Bryan Cady with DEN Property Group
- Phone: (512) 731-7489
- Website: https://denpg.com/
- Socials: Facebook, LinkedIn
See the original listing here
