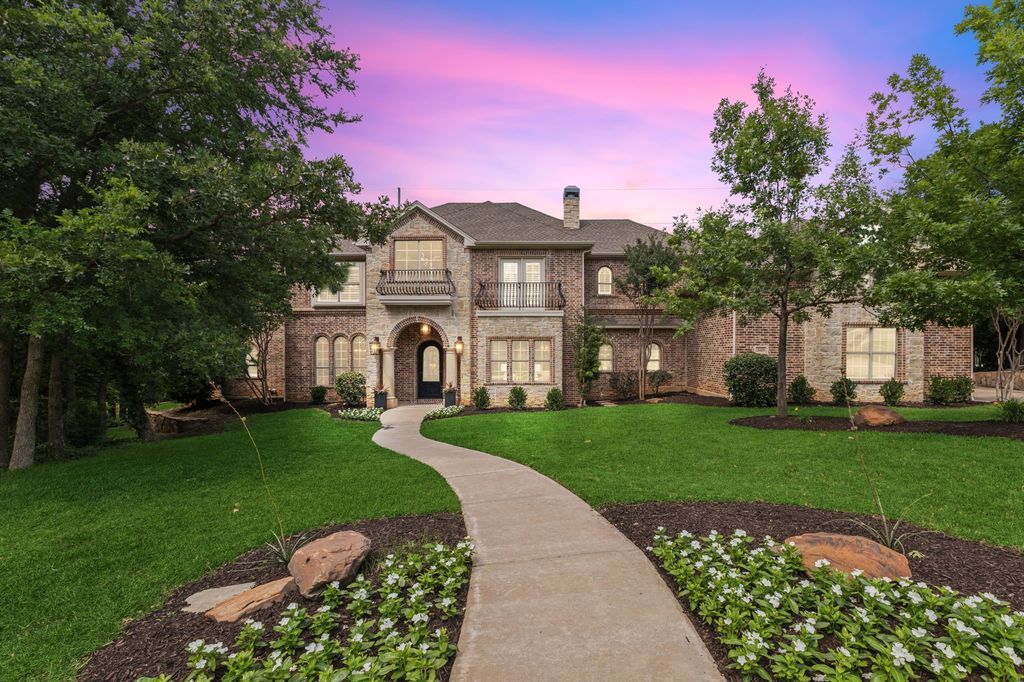The Property Photos
Description for 549 Round Hollow Ln, Southlake, Texas
Welcome to your dream retreat in the heart of Kirkwood Hollow! This stunning custom-built home, surrounded by majestic live oaks, offers a blend of luxury, comfort, and privacy. As you step through the front door, you’ll be greeted by a gorgeous staircase setting the tone for the elegance that awaits within this fully renovated J. Berrios Design home. The heart of the home is the expansive family room and stunning kitchen that flows seamlessly for entertaining and family nights. The gourmet kitchen features top-of-the-line appliances and designer finish outs. Retreat to the spacious master suite, where luxury meets comfort. With its ensuite bath boasting separate vanities and large walk-in shower. Upstairs, enjoy the game room, complete with a wet bar for added convenience. For those who love to entertain outdoors, the backyard is a true oasis. Nestled against a lush greenbelt, it offers ultimate privacy and serenity. A built-in outdoor kitchen and smoker overlooks the grotto pool.
The Property Tax History
| Year | Taxes | Total assessment | equals | Land | added to | Additions |
|---|---|---|---|---|---|---|
| 2023 | $25,685 | $1,409,204 | = | $390,660 | + | $1,018,544 |
| 2022 | $27,506 | $1,275,000 | = | $263,050 | + | $1,011,950 |
| 2021 | $22,196 | $989,945 | = | – | + | – |
| 2020 | $20,518 | $899,950 | = | $248,490 | + | $651,460 |
| 2019 | $19,787 | $860,854 | = | $175,000 | + | $685,854 |
| 2018 | $22,911 | $946,160 | = | $175,000 | + | $771,160 |
| 2017 | $22,993 | $936,419 | = | – | + | – |
| 2016 | $21,100 | $851,290 | = | – | + | – |
| 2015 | $19,335 | $773,900 | = | $95,000 | + | $678,900 |
| 2014 | $19,373 | $773,900 | = | $95,000 | + | $678,900 |
| 2013 | $18,795 | $750,800 | = | $95,000 | + | $655,800 |
| 2012 | $18,421 | $736,000 | = | $95,000 | + | $641,000 |
| 2011 | $16,685 | $662,700 | = | $95,000 | + | $567,700 |
| 2010 | $16,874 | $673,200 | = | $95,000 | + | $578,200 |
| 2009 | $16,741 | $667,900 | = | $95,000 | + | $572,900 |
| 2008 | $16,743 | $667,900 | = | $95,000 | + | $572,900 |
| 2007 | $16,089 | $627,700 | = | $95,000 | + | $532,700 |
Learn More about This Property
This house listed by Bryanna Roop with Selling Southlake
- Phone: 469-939-0308
- Website: https://sellingsouthlaketx.com/
See the original listing here
